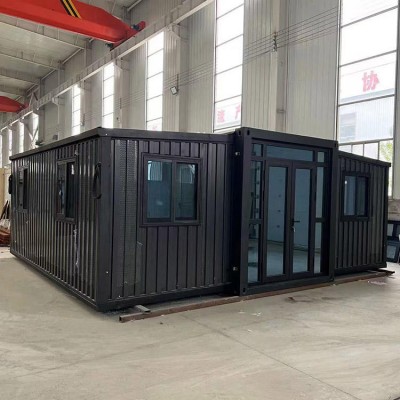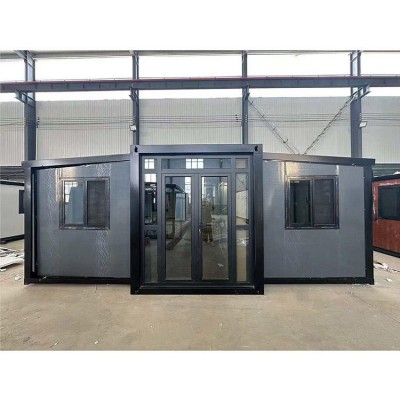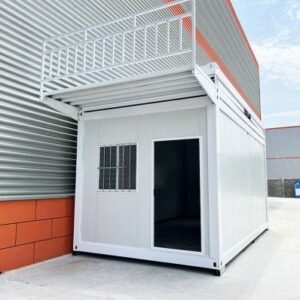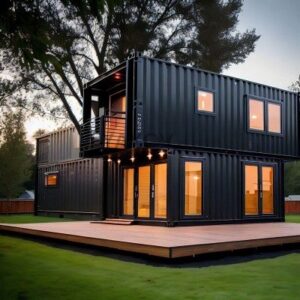Start by clearly defining how to build a container house—whether it’s a permanent home, a vacation cabin, or a rental unit. This helps dictate the size and number of containers required. Think about how much living space you want, the number of rooms, and any special features like a workspace or extra storage. Also, consider location factors such as climate, accessibility, and local environment, which affect site preparation and design.
Budgeting and Cost Estimation
Creating a realistic budget is crucial. Costs generally include:
- Purchasing the shipping containers (condition and size can affect price)
- Site preparation and foundation work
- Modifications like cutting, welding, and insulation
- Installation of utilities (electrical, plumbing, HVAC)
- Interior finishing and fixtures
Keep in mind that building a container house often costs less than traditional homes but unexpected expenses like permits or additional structural reinforcements can add up. To get a better idea of finances, check resources like how much is a container house for current pricing and affordable container home building tips.
Legalities Zoning Permits and Building Codes
Before buying containers or breaking ground:
- Research local zoning laws to confirm container homes are allowed in your desired area
- Obtain necessary building permits and meet all building codes to avoid legal issues
- Some areas require inspections for safety, insulation, and utilities—you may need a professional to help with paperwork
- Verify any HOA restrictions or neighborhood covenants that could block container construction
Not following these can cause costly delays or forced demolition, so it pays to be thorough upfront.
Choosing the Right Container Based on Condition and Size
Selecting the right shipping container is more than just picking size:
- Size matters: Common options are 20-ft or 40-ft containers. Your floor plan and space needs drive this choice.
- Condition: Choose from new (one-trip), used, or “cargo-worthy” containers. Used containers are cheaper but may require more repairs and rust treatment.
- Check for damage, rust, and structural integrity before purchase
- Consider high-cube containers for extra ceiling height, which improves comfort and design flexibility
Pick containers that suit your climate and design goals to avoid costly modifications later.
For ideas on container options and designs, see container tiny house or prefabricated container house.
Basic Design Principles for Shipping Container Homes
When designing your container house, start with the container’s structure and dimensions in mind. Standard containers are 8 feet wide, 8.5 feet tall, and come in lengths of 20 or 40 feet. The design should work with these fixed dimensions to reduce costly modifications. Maximizing space efficiency is key since containers are narrow and long. Think vertically and horizontally—stack containers or combine multiple units to create more spacious layouts without sacrificing strength.
Layout Options and Floor Plan Ideas
Container homes offer flexible layout possibilities. Here are some common ideas:
- Single Container Studios: Perfect for tiny homes or guest houses, using an open floor plan with multi-functional furniture.
- Multi-Container Setup: Combine containers side-by-side or stacked to carve out distinct rooms like bedrooms, kitchens, and bathrooms.
- L-Shaped or U-Shaped Designs: Connect two or more containers with a deck or courtyard space for indoor-outdoor living.
- Split-Level and Loft Areas: Use stacking to create loft bedrooms or office nooks, maximizing vertical space.
Choose layouts that fit your lifestyle while keeping natural light and airflow in mind.
Incorporating Windows Doors and Structural Modifications
Cutting into containers for windows, doors, and new rooms needs careful planning:
- Place windows strategically for daylight and views but avoid cutting too many or too large openings as it weakens the structure.
- Add steel reinforcements around all openings to maintain container strength.
- Consider sliding or foldable doors to save space and enhance indoor-outdoor flow.
- Use prefabricated window and door kits designed for container builds to simplify installation and improve insulation.
You can also remove container walls to merge spaces or create atriums but always consult a structural engineer before major modifications.
Insulation and Ventilation Considerations
Insulating and ventilating container homes is critical because metal containers heat up fast in summer and get cold in winter. To keep your home comfortable:
- Use spray foam, rigid foam panels, or blanket insulation, depending on your budget and climate. Spray foam seals gaps better, preventing drafts and moisture.
- Apply insulation to walls, ceilings, and floors to prevent heat loss and reduce condensation risks.
- Install ventilation systems like extractor fans, operable windows, or heat recovery ventilators to control humidity and bring in fresh air.
- Consider reflective roof coatings or green roofs to reduce heat absorption.
Proper insulation and ventilation keep your container home energy-efficient and livable all year round, especially in varied U.S. climates.
What is a Container House
A container house is a residential structure built using one or more repurposed shipping containers. These steel boxes, originally designed for transporting goods worldwide, are transformed into functional living spaces. Shipping container home construction offers a modern and sustainable alternative to traditional building methods.
Types of Shipping Containers Used
There are several types of shipping containers used in container home building, each with distinctive features:
- Standard Dry Containers – 20 or 40 feet long, fully enclosed, and most common for homes.
- High Cube Containers – Similar to standard but about 1 foot taller, offering more interior space.
- Refrigerated Containers (Reefers) – Insulated and equipped with refrigeration units; rarely used but ideal for extra insulation.
- Open Side Containers – Provide large openings for custom design flexibility.
Choosing the right container depends on your home’s size, storage needs, and design preferences.
Common Uses and Design Possibilities
Container homes can serve a variety of purposes, from full-time residences to guest houses, vacation cabins, offices, or even affordable student housing. Their modular nature allows for:
- Single-unit homes or stacking multiple containers for larger layouts.
- Open floor plans created by cutting and joining containers.
- Creative use of outdoor decks and rooftop gardens.
- Integration of modern design elements like large windows and sliding doors.
The design possibilities are vast, limited only by imagination and engineering constraints.
Advantages and Challenges of Container Living
Building with shipping containers offers several advantages:
- Cost efficiency – Lower material costs compared to traditional construction.
- Quick build time – Modular design accelerates assembly and completion.
- Durability and strength – Steel containers are robust and weather-resistant.
- Eco-friendliness – Repurposing containers reduces waste and resource usage.
However, container homes come with challenges:
- Insulation – Steel structures can overheat or get cold without proper insulation.
- Space limitations – Narrow widths require efficient layout and storage solutions.
- Permit and zoning hurdles – Not every area readily approves container construction.
- Structural modifications – Cutting through steel for windows or doors requires expertise.
Understanding these benefits and challenges helps you make informed decisions in your container house project.
Preparing the Site and how to build a container house
Selecting a Suitable Site for Container Placement
Choosing the right location is a must before building your container home. Look for flat or gently sloped land that’s easy to access for delivery trucks and construction equipment. Also, consider:
- Proximity to utilities like water, electricity, and sewage to reduce hookup costs.
- Local climate and drainage to avoid flooding or water pooling.
- Sun orientation for natural light and heat efficiency.
- Soil type and stability to ensure a solid foundation.
A well-chosen site can save you time, money, and headaches during construction.
Foundation Types for Container Homes
Your container house needs a solid and level foundation to keep it stable and durable. Common foundation options include:
| Foundation Type | Description | Pros | Cons |
|---|---|---|---|
| Concrete Slab | A flat, poured concrete base | Strong, durable, good for all soils | Can be costly, longer set-up time |
| Concrete Piers | Individual piers under container corners | Less concrete, good ventilation | Less support for very soft soils |
| Steel Piles | Driven metal supports driven into soil | Quick installation, minimal digging | Higher cost, needs special equipment |
| Gravel Pad | Compacted gravel bed | Affordable, good drainage | Not ideal for heavy loads alone |
Pick a foundation type that suits your budget, soil conditions, and local building codes. Most U.S. container home builders prefer concrete slabs or pier foundations because they provide strong support and last longer.
Ground Leveling and Site Preparation Tips
Proper site prep ensures your container home sits securely and won’t settle unevenly. Follow these steps:
- Clear the area of debris, vegetation, and rocks.
- Level the ground using a skid steer or excavator, aiming for a flat surface.
- Compact the soil to avoid future sinking; compactors can help here.
- Set up drainage solutions like gravel trenches or French drains to divert water away.
- Mark foundation outlines precisely before pouring concrete or installing piers.
These steps help prevent structural problems and keep your container home safe for years.
Remember: Taking time to prepare your site and foundation properly means fewer repairs down the road and keeps your container home compliant with local regulations.
Modifying and Assembling Container Homes
When building a container house, modifying and assembling the containers is a crucial step that shapes your home’s functionality and comfort. This process involves careful cutting, welding, reinforcing, and connecting to turn rigid shipping containers into a livable space.
Cutting and Welding for Openings
To create space for windows, doors, and interior rooms, you’ll need to cut into the steel container walls. This is typically done with plasma cutters or oxy-acetylene torches by professionals to maintain structural integrity and safety. After cutting:
- Install steel frames around openings for added strength.
- Use welding to secure window frames, door frames, and any custom interior sections.
- Keep in mind that precise cutting reduces metal fatigue and prevents warping.
Structural Reinforcements and Framing
Containers are built to be strong as a whole but making openings and stacking them changes load points, so reinforcing key areas is essential:
- Add steel beams or support columns around large openings or between stacked containers.
- Use corrugated steel framing inside to maintain rigidity.
- Reinforce corners and weld seams to prevent twisting or bending, especially when stacking or joining multiple units.
Stacking and Connecting Multiple Containers
For bigger designs, stacking containers or placing them side-by-side is a popular way to expand space quickly:
- Use steel corner castings built into containers for safe stacking and fixing with twist locks or welding.
- When connecting containers horizontally, weld and bolt seams while sealing joints to keep the structure weatherproof.
- Proper alignment and level stacking ensure stability and simplify installation of utilities.
Modifying and assembling container homes isn’t just about cutting and joining metal—it requires planning reinforcements and precise connections to ensure your container home is safe, solid, and ready for the next stages like insulation and finish work.
For inspiration on container sizes and expandable options, check out this expandable container house or the popular 20ft container house.
Container House Insulation and Waterproofing
Proper insulation and waterproofing are essential when building a container house to make it comfortable, energy-efficient, and protected from the elements. Shipping containers are made of steel, which can quickly transfer heat and cold, so choosing the right insulation and waterproofing methods is crucial.
Best Insulation Materials for Container Homes
Here are some of the most effective insulation options for container homes:
- Spray Foam Insulation: Excellent for sealing gaps and providing a high R-value. It acts as both insulation and a vapor barrier, helping prevent moisture build-up inside the container.
- Rigid Foam Boards: Polystyrene or polyisocyanurate boards are cost-effective and easy to install, good for interior or exterior applications.
- Mineral Wool (Rock Wool): Fire-resistant and soundproof, great for container homes that need extra noise control.
- Fiberglass Batts: A common, affordable option but less effective at sealing air leaks compared to spray foam.
- Natural Insulation: Materials like sheep’s wool or cellulose are eco-friendly choices, although they may require additional moisture management.

Methods for Interior and Exterior Insulation
You can insulate a container home from inside, outside, or both. Here’s a quick breakdown:
- Interior Insulation
- Easier to control and install during construction.
- Protects pipes and wiring by keeping them inside the insulated envelope.
- May reduce your interior space slightly.
- Exterior Insulation
- Preserves full interior space.
- Helps prevent thermal bridging (where metal transfers heat directly).
- Requires protective cladding or siding to shield insulation from weather.
- Combination Approach
- Used sometimes for better thermal performance but increases cost and complexity.
Waterproofing to Avoid Rust and Condensation
Water and moisture are the biggest enemies of container homes because they lead to rust and mold. Effective waterproofing keeps your container strong and dry:
- Exterior Coatings
- Apply marine-grade paint or rust-proof primers to block moisture.
- Use high-quality sealants on all seams and welds.
- Proper Drainage
- Ensure your site allows water to drain away from the foundation and containers.
- Vapor Barriers
- Install vapor barriers inside walls to prevent condensation from forming.
- Ventilation
- Proper airflow inside the container helps reduce humidity, also aiding in condensation control.
Taking the time to invest in the right insulation and waterproofing protects your container home from temperature swings, moisture damage, and energy waste, ensuring a comfortable space year-round. For more details on selecting containers and design options, check out flat pack container house selections.
Electrical Plumbing and HVAC Systems for Container Homes
When building a container house, planning your electrical, plumbing, and HVAC systems early is crucial to ensure safety, comfort, and efficiency.
Electrical Wiring Planning and Installation
- Design a clear electrical layout based on your container home’s size, room layout, and appliance needs.
- Use weatherproof and corrosion-resistant materials to withstand container metal surfaces and prevent hazards.
- Follow local electrical codes and standards, and always hire a licensed electrician if you’re not experienced.
- Plan for efficient lighting options like LED fixtures to reduce energy consumption.
- Consider installing solar power systems or battery storage for off-grid or backup power solutions.
Plumbing System Integration
- Container homes often require compact and flexible plumbing designs due to limited space.
- Use modular plumbing kits to simplify installation and maintenance.
- Plan the placement of water tanks, pumps, and filtration systems if you’re off-grid or installing rainwater harvesting.
- Ensure proper waterproof sealing where pipes pass through container walls to prevent leaks and rust.
- Connect to local water and sewage systems whenever possible to simplify the setup.

Heating Ventilation and Air Conditioning Options
- Container homes have metal walls that can heat up or cool down quickly, so effective HVAC planning is vital.
- Popular options include:
- Mini-split heat pumps for efficient heating and cooling without ductwork.
- Portable or window air conditioners if budget is limited.
- Electric or propane heaters for colder climates.
- Incorporate ventilation systems like exhaust fans or passive vents to maintain air quality and reduce moisture buildup.
- Proper insulation paired with HVAC reduces energy use and keeps your container home comfortable year-round.
Managing these systems carefully will make your container house safe, livable, and efficient whether you’re in an urban or rural U.S. location. For detailed container sizes and options to fit your electrical and plumbing plans, check out 20-foot container house options or expandable container homes with solar energy.
Interior Finishing and Aesthetics for Container Houses
When it comes to making your container house feel like home, interior finishing and aesthetics play a huge role. Beyond just looks, the right choices here will boost comfort, maximize your space, and keep costs manageable.
Wall Finishes Flooring and Ceilings
- Walls: Steel container walls are strong but can feel cold or industrial. Cover them with drywall for a smooth, classic look or wood paneling to add warmth and texture. For a modern twist, consider reclaimed wood or eco-friendly bamboo panels.
- Flooring: Durable and easy-to-clean flooring like vinyl plank, laminate, or polished concrete works well in container homes. These options resist moisture and wear, which is important given shipping containers’ metal construction.
- Ceilings: Open ceilings can highlight the container’s steel structure but might feel cramped. Installing drywall or wood ceilings with recessed lighting creates a cozier atmosphere. Reflective paint or light colors help make the space feel larger.
Sustainable and Cost-Effective Materials
Using materials that are both sustainable and affordable is smart for container homes. Some good choices include:
- Recycled wood or reclaimed lumber for flooring and accents.
- Low-VOC paints and finishes to improve indoor air quality.
- Eco-friendly insulation boards like sheep’s wool or recycled denim.
This approach reduces costs and environmental impact while improving your living space quality.
Decorating Tips to Maximize Space and Light
Limited square footage means you want to make the most of every inch:
- Use light-colored walls and ceilings to open up the space.
- Install large windows or glass doors to maximize natural light.
- Use mirrors strategically to create a sense of depth.
- Choose minimalistic décor and multi-use items to avoid clutter.
Furniture Suggestions Tailored for Container Living
When selecting furniture, think compact, flexible, and space-saving:
- Modular seating that can be rearranged or folded away.
- Built-in storage benches or beds with drawers.
- Wall-mounted tables and shelves to free up floor space.
- Convertible pieces like sofa beds or extendable tables.
These choices help keep your container home functional and cozy without crowding the space.
For ideas on small container houses with smart interiors, check out our small container house options to see practical finishing examples, designs, and product selections.
Common Challenges in Container House Building and Solutions
Building a container home comes with unique challenges. Here’s how to handle some of the most common issues in shipping container home construction.
Managing Temperature Control in Container Homes
Containers are made of steel, which heats up fast in summer and cools down quickly in winter. This can make your home uncomfortable without proper planning.
- Use effective insulation like spray foam or rigid foam boards to create a thermal barrier.
- Install reflective roof coatings to reduce heat absorption.
- Consider passive ventilation strategies such as vents, skylights, or operable windows.
- Use energy-efficient HVAC systems sized for smaller spaces to maintain consistent temperatures.
Proper temperature control is key to comfortable, year-round living, especially in varied U.S. climates.
Dealing with Structural Limitations
Containers are strong but have limits when altered.
- Cutting openings for windows and doors weakens the steel structure. Reinforce these spots with steel frames or support beams.
- When stacking multiple units, ensure professional welding and secure connections to maintain structural integrity.
- Work with engineers or experienced builders familiar with modular container home assembly.
Structural planning upfront helps avoid costly repairs down the road.
Addressing Moisture and Mold Issues
Steel containers can trap moisture, leading to rust and mold if not managed.
- Apply high-quality waterproof coatings inside and out.
- Use a vapor barrier between insulation and metal walls to stop condensation.
- Invest in good ventilation systems to prevent humidity buildup.
- Regularly inspect and maintain seals around doors and windows to keep water out.
Moisture control keeps your container home healthy and long-lasting.
Navigating Legal and Financing Hurdles
Container homes still face zoning laws, permit requirements, and financing challenges in many U.S. areas.
- Check local building codes and zoning regulations before buying containers or starting work.
- Obtain all necessary permits early to avoid delays.
- Financing can be tricky since many lenders consider container homes unconventional. Look for specialized lenders or personal loans, or use builder financing options.
- Working with experienced professionals knowledgeable about container house permits and regulations can make the process smoother.
Being proactive with legalities saves time and stress.
Case Studies and Inspiration for Container House Building
Looking at real-life container house examples gives you a clear picture of what’s possible when you build with shipping containers. Across the U.S., people have turned rusty metal boxes into stunning, functional homes that fit diverse lifestyles and budgets.
Real-Life Container Home Examples
- Tiny homes in urban settings: Many have built small container homes under 400 sq. ft. in cities like Austin and Portland, combining affordability with smart design to maximize space.
- Family-sized container homes: In suburban areas, stacking multiple containers creates multi-room homes with open living areas and natural light, perfect for growing families.
- Eco-friendly retreats: Some projects focus on sustainability using solar panels, recycled materials, and water-efficient systems alongside container construction.
These homes showcase versatility — from sleek, modern designs with floor-to-ceiling windows to cozy, rustic looks with reclaimed wood finishes.
Before-and-After Project Highlights
Before starting, containers are just steel boxes. After modification, they become livable, comfortable homes. Key transformations include:
- Cutting openings for large windows and doors to invite natural light.
- Adding insulation and ventilation to handle different U.S. climates.
- Integrating plumbing and electrical systems seamlessly.
- Custom exterior finishes that address rust and weather issues.
Seeing these transformations helps understand the scope of work and inspires ideas for your own container home.
Recommended Resources and Suppliers
When planning your container home project, reliable resources are crucial. One U.S. expert I recommend is Yichen, known for his extensive knowledge in container home design and sourcing.
- Shipping containers for sale: Look for suppliers with good reviews for container condition and delivery options.
- Container home building plans: Yichen offers practical DIY plans that suit different budgets and skill levels.
- Material suppliers: For insulation, waterproofing, and finishing materials, choose brands with proven durability in container home construction.
- Local contractors familiar with zoning and permits: This can save you time and headaches during the approval process.
Following trusted resources helps avoid common pitfalls and ensures your container house turns out safe, comfortable, and code-compliant



