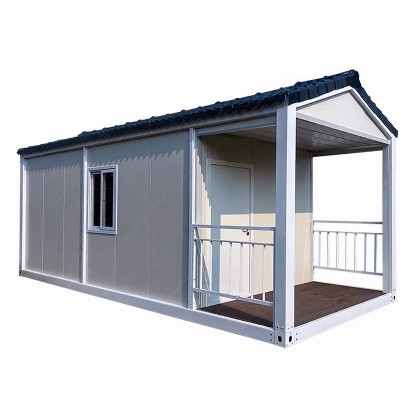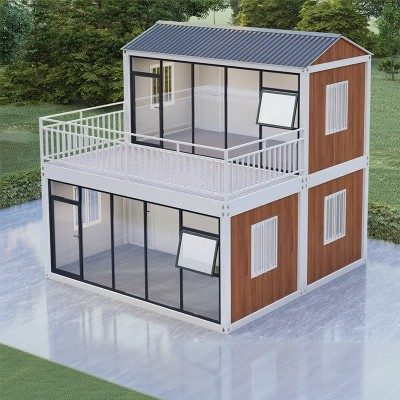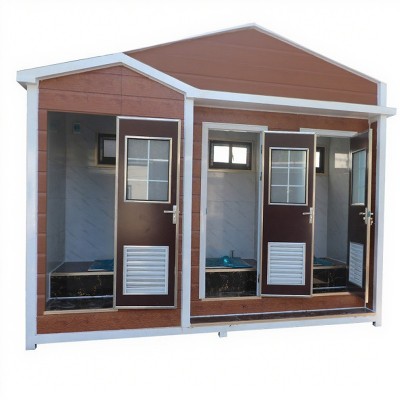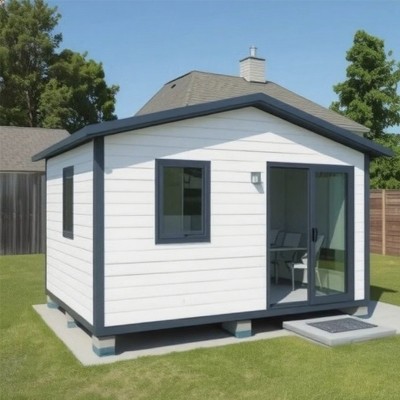Small modern container houses are innovative, compact living solutions built from high-quality steel shipping containers, designed for comfort, durability, and style. These homes deliver the sleek aesthetics of contemporary architecture while maximizing space efficiency. In recent years, they’ve gained remarkable popularity in both urban neighborhoods and rural escapes across the United States, thanks to their affordable pricing, eco-friendly design, and quick setup.
In busy cities, they offer an ideal choice for those seeking a minimalist tiny modern container home that fits seamlessly on small plots of land. In rural or off-grid areas, they work equally well as portable container cabins, vacation retreats, or secondary housing units. Their mobility and adaptability make them suitable for a wide range of lifestyles, from first-time homeowners to remote workers looking for a dedicated office space.
Yichen’s Experience in Mobile Container Homes
With years of experience in designing and manufacturing mobile container living units, Yichen has become a trusted name in the modular housing industry. Each unit is built with professional-grade insulated steel panels for reliable protection against extreme weather conditions and compliance with local building regulations. Yichen’s engineering team focuses on smart space planning, ensuring that even a compact shipping container house delivers a spacious feel through functional layouts and modern finishes.
Our portfolio includes prefabricated modern container homes for diverse needs—whether it’s a single-unit dwelling, a stacked multi-container structure, or an off-grid eco-friendly living space. We combine precision manufacturing with custom design options so every customer can create a home that reflects their personal style while meeting their functional requirements.
By blending modern container house architecture with sustainable building practices, Yichen has helped customers across the U.S. turn the idea of modular living into a practical, comfortable, and stylish reality.
Key Features of a Small Modern Container House
Our small modern container houses are designed with U.S. living standards in mind—balancing compact size with maximum comfort, durability, and style. Whether you use it as a tiny home, office pod, or vacation retreat, every detail is optimized for function and long-term performance.
Compact but Spacious Design
A small footprint doesn’t mean compromising on living space. Smart floor plans and multi-functional layouts make every inch count. Built-in storage, sliding doors, and modular furniture can turn a one-room space into a highly functional mini home.
- Efficient use of space for living, sleeping, cooking, and working.
- Open-plan layouts to create a more spacious feel.
- Flexible modular interior partitions for optional room separation.
Modern Architectural Style with Sleek Finishes
Our designs lean toward contemporary minimalism, making them fit effortlessly into urban backyards or rural landscapes. From exterior to interior, finishes are chosen for both aesthetics and low maintenance.
- Clean lines and large windows for natural light.
- Premium wall panels with modern color schemes.
- Optional upgrades: wood-grain siding, glass sliding doors, rooftop decks.
You can explore more finish and style variations in our container options.
Durable and Insulated Steel Construction
Built on a heavy-duty steel frame, these houses are engineered to last—handling tough climates and rough transport without issue. Each unit is fully insulated for year-round comfort.
Key build highlights:
- Weather-resistant—protects against wind, rain, and snow.
- Corrosion-proof coated steel for long service life.
- Thermal insulation to reduce energy costs.
- Low-maintenance structure that’s easy to clean and repair.
Technical Build Overview
| Feature | Details |
|---|
| Structure Material | High-grade galvanized steel |
| Exterior Finish | Anti-rust coated steel or composite panels |
| Insulation | PU foam / rock wool for thermal and sound control |
| Window Type | Double-glazed aluminum alloy |
| Dimensions | Common sizes: 20ft x 8ft x 8.5ft (custom available) |
| Flooring | Waterproof vinyl or engineered wood |
| Roof | Flat or slightly sloped with waterproof membrane |
| Electrical | Pre-installed wiring to U.S. standards |
| Climate Adaptability | Customized insulation for hot or cold zones |
Why Choose a Small Modern Container House
Cost Savings Compared to Traditional Homes
A small modern container house can cost 40%–60% less than a conventional home of the same size. The savings come from:
- Lower construction costs – Prefabricated steel frames require less labor and shorter build times.
- Reduced maintenance – Steel exteriors resist rot, pests, and weather damage.
- Energy efficiency – Built-in insulation keeps heating and cooling costs down.
| Cost Factor | Traditional Home | Small Modern Container House |
|---|
| Average Build Time | 6–12 months | 4–8 weeks |
| Price per Sq. Ft. | $150–$300 | $80–$150 |
| Annual Maintenance | $2,000+ | $500–$800 |
Sustainable and Environmentally Friendly Living
Choosing a tiny modern container home supports a low-impact lifestyle:
- Recycled materials – Shipping containers repurposed into living spaces reduce steel waste.
- Efficient use of land – Compact footprints leave more green space untouched.
- Eco-friendly options – Solar panels, rainwater collection, and energy-smart appliances can be integrated.
- Long-lasting construction – Steel frames and weather-resistant finishes extend the life of the home, reducing the need for resource-heavy rebuilds.
Mobility and Ease of Transport
A mobile container living unit offers the freedom to move without starting over:
- Portable by truck or trailer – Relocate your home or cabin in a matter of days.
- Ideal for temporary or seasonal use – Perfect for vacation stays, seasonal work sites, or flexible business needs.
- Zone-friendly options – Sizes and designs can be tailored to meet different local codes across the U.S.
- Minimal site prep – Can be placed on concrete pads, piers, or even directly on leveled ground in some cases.
This flexibility makes small steel container houses a smart choice for buyers wanting value, sustainability, and the option to take their home anywhere.
Customization and Flexibility for Small Modern Container Houses
A small modern container house isn’t just a fixed design — it’s highly adaptable to fit different lifestyles, climates, and property types. From the inside layout to the exterior style, you can shape it around how you actually plan to use it. Here’s how customization works.
Interior Layout Options
You can design your compact shipping container house to suit daily routines and space needs. Layouts range from open-plan studios to divided living, sleeping, and kitchen areas.
Popular interior choices include:
- Modular furniture like fold-out beds, wall-mounted tables, and stackable storage to maximize space.
- Built-in kitchenettes with space-saving appliances.
- Integrated storage walls for a clutter-free living experience.
- Flexible partitions to convert a single space into multiple functional zones.
Exterior Color and Style Choices
The outside finish is just as customizable as the interior. Depending on your taste and surroundings, your modern tiny house container can blend in or stand out.
Available exterior options:
- Custom paint colors with weather-resistant coatings.
- Material finishes such as wood paneling, steel cladding, or composite siding.
- Roof design variations including flat, sloped, or green roofs.
- Deck and awning add-ons for extra outdoor living space.
Climate Adaptations and Local Compliance
Different regions across the U.S. have different weather conditions and building rules. Our prefab container houses can be adjusted for both.
Climate adaptation features:
- Enhanced insulation for hot or cold climates.
- Double-glazed windows for improved energy efficiency.
- HVAC compatibility to work with local heating and cooling needs.
- Snow load and wind resistance upgrades for areas with extreme conditions.
Local compliance support:
- Built to state and municipal codes where applicable.
- Options to pre-wire and pre-plumb to meet permit requirements.
- Documentation for safety certifications ready for inspection.
Ideal Uses for a Small Modern Container House
A small modern container house is a flexible living solution that fits a variety of lifestyles and needs. Its compact design, modern style, and mobility make it perfect for people who value smart space, functionality, and quick setup.
For Tiny Home Enthusiasts
If you’re into tiny modern container homes or downsized living, this option offers everything you need in a neat, efficient layout.
- Minimal footprint yet thoughtfully designed to maximize space.
- Works well for full-time living or as a seasonal home.
- Easy to place on smaller plots, saving on land and maintenance costs.
For Remote Workers and Office Pods
A compact shipping container house also doubles as a quiet, dedicated workspace.
- Create a distraction-free home office without renovating your main house.
- Ideal for freelancers, entrepreneurs, and remote employees.
- Easy to relocate if you move or expand business operations.
For Guest Houses and Vacation Cabins
Families who need extra sleeping space or a weekend escape can benefit from a portable container cabin setup.
- Works perfectly as a backyard guest house for visiting family or friends.
- Can be placed on rural or scenic land as a vacation cabin.
- Quick installation means it can be ready for guests in days, not months.
Other Popular Uses in the US Market
- Rental property investment – Short-term or long-term rentals with minimal construction downtime.
- Off-grid living – Pair with solar and rainwater systems for complete independence.
- Seasonal housing – Perfect for agricultural workers, waterfront hosts, or festival setups.
A small steel container house offers flexibility for different situations, whether it’s a stylish small home, a standalone office, or a ready-to-use guest space. Its design lends itself to both urban backyards and rural retreats, making it one of the most adaptable housing options in today’s market.
Technical Specifications for Small Modern Container House
When choosing a small modern container house, the build quality, exact measurements, and safety compliance matter just as much as the design. Below are the key technical details that give a clear view of the product’s performance and standards.
Dimensions and Weight
Our compact shipping container houses are engineered for both living comfort and transport efficiency.
| Model Size (Exterior) | Length | Width | Height | Approx. Weight |
|---|
| 20 ft Small | 20 ft | 8 ft | 8.5 ft | 5,000 – 6,000 lbs |
| 40 ft Standard | 40 ft | 8 ft | 8.5 ft | 8,000 – 10,000 lbs |
| Custom Low Roof | Custom | Up to 8 ft | 8 ft | Varies with build |
Note: Weight varies depending on customization, insulation type, and included fixtures.
Insulation and Thermal Performance
For year-round comfort in the U.S., the prefab container house small size models come with fully insulated walls, roof, and flooring.
- Wall Insulation: 50–75 mm polyurethane panels (R-Value: R-18 to R-22)
- Roof Insulation: 75–100 mm PU foam (R-Value: R-26+)
- Floor Insulation: 50 mm rigid foam board (moisture barrier included)
- Climate Adaptability: Options for extreme cold climates (R-30+) and hot desert zones (extra radiant barrier)
Structural and Material Specs
Our small steel container houses use marine-grade CORTEN steel frames for high durability against weather and corrosion. Internal framing meets U.S. residential standards for safety and lifespan.
- Steel Frame Thickness: 1.5–2.0 mm
- Exterior Coating: Anti-rust epoxy primer + weather-resistant topcoat
- Load Capacity: 220 lbs/sq. ft
- Wind Resistance: Up to 120 mph (FEMA-rated anchoring available)
- Seismic Performance: Complies with Zone 4 earthquake standards
Safety Certifications and Compliance
All modern modular container homes meet or exceed U.S. residential and mobile housing codes.
- U.S. HUD Modular Housing Standards compliant
- ISO 1496 & CSC Certified for structural safety
- EPA Lead-Safe and VOC-free finishes
- NFPA 70 Compliance for all electrical systems
- Plumbing Systems designed to meet UPC (Uniform Plumbing Code)
Warranty Information
We stand behind the quality of every eco-friendly container home we deliver.
- Structural Warranty: 10 years on steel frame and structure
- Insulation and Waterproofing: 5 years
- Electrical and Plumbing Components: 2 years
- Paint and Finish: 2 years
Customer Success Stories for Small Modern Container Houses
Real Life Testimonials on Comfort and Convenience
Our small modern container houses aren’t just stylish; they’re built for real, everyday living. Customers from across the U.S. have shared how these compact, modern homes fit seamlessly into their lifestyles.
- Lisa from Texas – “We needed a quiet, self-contained office space that wouldn’t take months to build. My container office was ready in weeks, came fully insulated, and stays cool even in the summer heat.”
- Tom and Rachel from Oregon – “We bought a portable container cabin for our vacation spot. It’s cozy, durable, and requires almost no upkeep. The kids love the loft design.”
- Mark from Florida – “I run a surf shop near the coast, and this unit has been perfect as a mix of workspace and living quarters. It holds up against humidity and hurricanes better than we expected.”
These stories aren’t exceptions—they’re a reflection of the quality, versatility, and ease that our eco-friendly container homes bring to customers.
Photo and Video Gallery of Completed Projects
We believe in showing, not just telling. That’s why we keep a full visual library of modern small container home projects so you can see how they look and feel in real-world settings.
What you’ll find in our gallery:
- Residential builds – Minimalist tiny homes, lakeside cabins, and modern container retreats.
- Work spaces – Quiet, insulated pods for remote work or creative studios.
- Off-grid units – Solar-ready designs for sustainable living in remote areas.
You can view these contemporary small shipping container houses in our Modern Container House collection with complete specs, finishes, and layouts.
How These Successes Translate to Your Project
The variety of completed builds shows that modular container homes small in size can work for nearly any use—whether it’s an instant guest room, a vacation rental, or an at-home workspace. Each project benefits from:
- Quick setup – Most units are installed in days, not months.
- All-weather durability – Strong steel frames and quality insulation.
- Flexible interiors – Layouts tailored to specific lifestyles and needs.
See how others transformed their vision into reality and get inspired for your own project. Our builds prove that a compact shipping container house isn’t just practical—it’s a smart, stylish way to live and work.
Order Process for a Small Modern Container House
Getting your small modern container house is straightforward. We’ve designed the process to be quick, transparent, and stress-free so you can move into your new space without unnecessary delays.
Steps to Place Your Order
- Initial Consultation – Contact us to discuss size, layout, budget, and intended use. We’ll recommend the best model or create a custom plan.
- Quote and Approval – Receive a detailed price quote with all specifications and optional add-ons. Once you approve, we move forward.
- Design Confirmation – Finalize floor plans, finishes, and customization details.
- Production – Your prefab container house small size is built in our facility using high-quality insulated steel and modern finishes.
- Inspection – We perform a full quality check before delivery.
- Delivery and Setup – We arrange transportation to your site and can provide installation assistance if needed.
Production and Delivery Timeline
- Standard Model: 4–6 weeks from final design approval
- Custom Build: 6–10 weeks depending on complexity
- Delivery Time: Usually 3–10 days depending on location within the continental US
Logistics and Shipping Details
- Nationwide delivery available
- Options for turnkey installation or simple delivery
- Containers arrive fully assembled or in modular sections for easy site access
- Easy setup on a concrete pad, pier foundation, or existing base
Customer Support
Our dedicated support team is available before, during, and after delivery to answer questions, troubleshoot, and help you maintain your modern small container home.
Financing Options
We offer flexible payment plans and financing through trusted partners to make ownership easier. Options include:
- Fixed monthly payments
- Low down payment programs
- Short- or long-term financing to fit your needs
FAQs About Small Modern Container Houses
Do I Need a Permit for a Small Modern Container House
Permit needs depend on local and state regulations. In most parts of the U.S., you’ll need approval for permanent installation, utility connections, or occupancy. Some rural areas are more flexible, while urban zones may require stricter compliance with zoning codes.
- Temporary or mobile use (like an office pod or seasonal cabin) often has lighter requirements.
- Always check with your local building department before purchase or delivery.
How Do I Maintain a Small Steel Container House
These homes are built with durable, weather-resistant steel and insulated panels, so upkeep is minimal compared to traditional houses.
- Exterior care: Inspect the paint or protective coating once a year to prevent rust.
- Roof drainage: Keep gutters clear to avoid water buildup.
- Interior upkeep: Maintain heating and cooling units, check seals on doors and windows, and clean as you would a standard home.
Can I Customize My Compact Shipping Container House
Yes. Modern prefab container homes are fully customizable in both design and features.
Common options include:
- Floorplan adjustments for bedrooms, bathrooms, and open living spaces
- Choice of modern finishes (flooring, lighting, cabinetry)
- Exterior color and cladding to match your style
- Add-ons like solar panels, rooftop decks, or upgraded insulation for colder climates
What About Extreme Weather and Insulation
Small modern container houses are designed to meet varied climate needs in the U.S.
- Insulation: High-density foam panels keep the space comfortable year-round.
- Weather resistance: Steel frame and wind-resistant design prevent damage in storms.
- Climate adaptation upgrades are available for extreme cold or heat zones.
Can I Move My Portable Container Cabin After Installation
If installed as a mobile unit, you can relocate it with the right transport equipment. Permanent setups with foundations and utility hook-ups require more effort to move but remain possible with professional assistance.
How Long Does a Prefab Modern Container Home Last
With proper care, a small steel container house can easily last 25–50 years or more. The steel structure and weatherproof design protect against termites, rot, and mold common in wood-built homes.
Contact Us for Small Modern Container House
Looking to get started with your own small modern container house project? We make reaching out simple and quick so you can move forward without delays. Whether you need a prefab container house small size for personal use or a portable container cabin for your business, our team is here to guide you through the process.
Easy Ways to Get in Touch
We know buyers in the U.S. value clear, fast communication. Here’s how you can connect with us:
- Online Inquiry Form – Fill out a quick form on our website with your project details, location, and any special requests.
- Direct Consultation Booking – Schedule a video or phone consultation with our design team to discuss layout ideas, customization options, and pricing.
- Email Support – Send us your questions and receive detailed answers within 1 business day.
- Call Us Directly – Speak with a U.S.-based representative during business hours for fast help.
Explore Before You Decide
We provide plenty of resources so you can make an informed choice about your modern small container home.
- Downloadable Brochures – Full product specifications, material details, and pricing ranges.
- Virtual Tours – Interactive 360° views of our completed compact shipping container houses so you can experience the space from anywhere.
- Project Gallery – Photos and videos of contemporary small shipping container houses for inspiration.
Next Steps to Start Your Build
Ordering your modular container home small design is straightforward:
- Send Your Inquiry – Share the basics of your project (size, use, location).
- Receive a Custom Proposal – We provide layouts, pricing, and delivery timelines tailored to you.
- Approve and Confirm – Once you’re happy, lock in your order and set your delivery date.
- Track Your Build – Get updates at key stages until your eco-friendly container home arrives.









