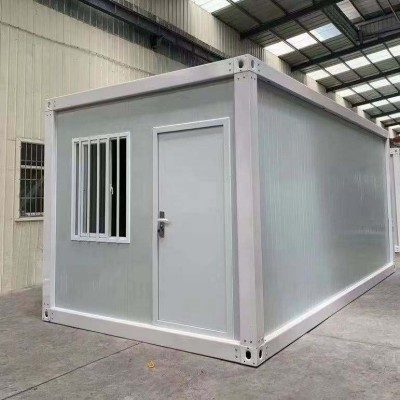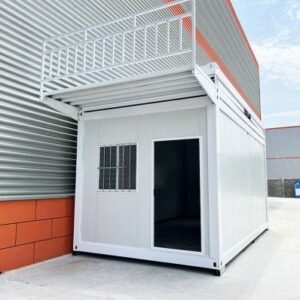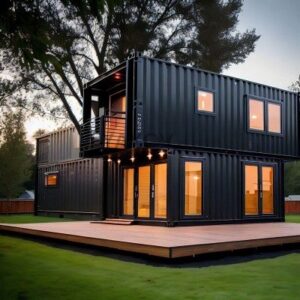Curious how big a shipping container house really is? Whether you’re dreaming of a cozy tiny home or planning a multi-container modular design, understanding the shipping container home dimensions is the first step to making that vision a reality. In this guide, you’ll get the full picture—from standard container sizes to how they translate into livable shipping container house square footage. If you want to see how a simple steel box becomes a smart, efficient living space, keep reading.
Shipping Container Sizes The Basics
When considering how big is a shipping container house, the starting point is understanding the standard shipping container sizes. Most container homes are built using 20-foot and 40-foot shipping containers, as these are the most widely available and cost-effective options.
Standard Shipping Container Dimensions
Here are the key dimensions for the most common containers used in housing:
| Container Type | Exterior Length | Exterior Width | Exterior Height | Interior Length | Interior Width | Interior Height |
|---|---|---|---|---|---|---|
| 20-foot Standard | 20 ft (6.06 m) | 8 ft (2.44 m) | 8.5 ft (2.59 m) | 19.4 ft (5.9 m) | 7.8 ft (2.35 m) | 7.9 ft (2.39 m) |
| 40-foot Standard | 40 ft (12.19 m) | 8 ft (2.44 m) | 8.5 ft (2.59 m) | 39.5 ft (12.03 m) | 7.8 ft (2.35 m) | 7.9 ft (2.39 m) |
| 40-foot High Cube | 40 ft (12.19 m) | 8 ft (2.44 m) | 9.5 ft (2.89 m) | 39.5 ft (12.03 m) | 7.8 ft (2.35 m) | 8.9 ft (2.69 m) |
20-foot containers are compact and ideal for smaller projects or single-room spaces. Meanwhile, the 40-foot container offers significantly more space and flexibility for design.
Other Container Sizes and Availability
While 20-foot and 40-foot containers dominate the market, other sizes like 10-foot, 45-foot, and 53-foot containers are available but less common for housing due to cost and transport logistics. These options can be useful for specialized designs but may pose challenges in cost and zoning compliance.
High Cube Containers and Their Benefits
High Cube containers are standard containers extended to offer an additional foot in height, usually 9.5 feet tall versus the standard 8.5 feet. This extra height:
- Creates more headroom inside the container for comfortable living
- Allows for better insulation and ventilation options
- Provides a more spacious interior feeling without changing the footprint
For many container homeowners, choosing a High Cube container means improved comfort and design flexibility, especially in multi-container or customized builds.
Understanding these basic dimensions is essential before diving into layouts and configurations. Knowing the exact size of your container will help you plan your container home floor plans and visualize the shipping container house size that works best for your lifestyle and property.
How Container Dimensions Translate to Living Space in Shipping Container Houses
When you look at a shipping container house, the exterior size doesn’t tell the full story—the interior usable space is what really matters for living. Standard containers have thick steel walls, which plus insulation, reduce the actual living area inside.
Interior Usable Space vs Exterior Measurements
- Typical wall thickness ranges from 2 to 4 inches depending on insulation type.
- Exterior dimensions include the container shell, so the interior is narrower and lower than the outside.
- For example, a standard 40-foot container measures about 40 feet long by 8 feet wide outside but inside, usable width is closer to 7 feet 8 inches and height around 7 feet 10 inches (standard height container).
- You lose some space at corners, door frames, and where walls meet interior structures.
Impact of Insulation and Wall Modifications
Adding insulation is crucial for comfort but it further cuts into space. Options like spray foam, rigid panels, or spray-on thermal coatings can reduce interior width and height by several inches.
- Expect to sacrifice 4 to 6 inches on each side for insulation and interior paneling.
- This means the confined space inside a single container feels even smaller unless you design smartly.
Average Square Footage of a Single Container House
- A 20-foot container home typically offers about 130 to 150 square feet of living space inside.
- A 40-foot container home gives roughly 300 square feet.
These sizes make them suitable for tiny home lovers, guests, workshops, or studios.
Real Examples of Container Home Layouts and Living Areas
- A single 40-foot container might fit:
- A cozy combined living/kitchen space
- A small bathroom
- A compact bedroom or sleeping loft with smart design
- Many owners use clever layouts like fold-down beds, modular furniture, and open floor plans to maximize comfort.
- Combining interior zones carefully can make even a small container feel spacious and functional.
Understanding the gap between external container dimensions and interior usable area helps set realistic expectations for your shipping container house size and lifestyle fit.
How Big Is A Shipping Container House Configurations and Their Sizes
When thinking about shipping container house sizes and layouts, how you arrange the containers makes a big difference. Let’s break down the common setups, their pros and cons, and what size you can expect from each.
Single Container Homes
A single-container home, usually made from a 20-foot or 40-foot shipping container, is the simplest and most affordable option.
- Typical sizes:
- 20-foot container: About 160-170 sq ft of interior space
- 40-foot container: Around 320-340 sq ft inside
- Pros:
- Easier to move and install
- Lower cost for materials and construction
- Ideal for tiny homes, studios, or guest houses
- Cons:
- Limited living space, making it tough to include full amenities
- Less flexibility in floor plans
Multi-Container Homes
Using multiple containers lets you expand your home’s size and create more versatile layouts. Common approaches include placing containers side by side, stacking them, or combining both.
- Side-by-side placement:
- Doubling width by joining two containers gives about 320-680 sq ft (depending on length)
- Allows open-plan living areas, bigger kitchens, or multiple bedrooms
- Stacked container homes:
- Two or more containers stacked can create multi-level homes
- Adds vertical space without expanding your lot footprint
- Creative modular designs:
- Containers combined in L-shapes, U-shapes, or T-shapes create courtyards or separate zones
- Modular flexibility helps tailor the home to your lifestyle and lot size

Impact of Combining Containers on Size and Layout
Combining containers doesn’t just add up their square footage. You can remove some walls between containers, which opens the space and improves flow inside the home. This flexibility isn’t possible with traditional homes that depend on fixed framing.
- Increased square footage with better use of interior space
- More natural light by adding windows on connecting walls
- Custom floor plans suited for families, work-from-home setups, or guest rooms
Example Configurations and Sizes
| Configuration | Number of Containers | Estimated Interior Size (sq ft) | Notes |
|---|---|---|---|
| Single 20-foot container | 1 | 160-170 | Small studio or tiny home |
| Single 40-foot container | 1 | 320-340 | One-bedroom small home |
| Two 40-foot side by side | 2 | 640-680 | Open floor plan, 2-3 bedrooms |
| Three 40-foot modular setup | 3 | 960-1020 | Larger family home or office space |
| Two stacked 20-foot units | 2 | 320-340 (split across levels) | Multi-level compact home |
With these setups, you can see how shipping container house designs and sizes range widely — from tiny studios to full-family homes — just by combining containers creatively. This makes them highly adaptable for different budgets and space needs.
Comparing Shipping Container Houses to Traditional Homes
When looking at shipping container house size comparison, it’s important to understand how these homes stack up against traditional houses, small apartments, and tiny houses in terms of square footage and usability.
Square Footage and Space Utilization
- Average container home sizes usually range from about 160 square feet for a single 20-foot container to 320 square feet for a 40-foot container.
- Traditional small apartments or tiny houses often start around 300 to 600 square feet, offering more room but also costing more.
- Although smaller, many container homes smartly use every inch, with clever built-ins and multi-functional spaces you don’t typically find in standard builds.
- Container homes can be easily expanded by adding more containers, providing flexible floor plans and increased living space.
Cost Efficiency Benefits
- Container houses generally cost less per square foot compared to conventional homes, partly due to reduced material and construction time.
- Because of their compact size, they save on heating, cooling, and maintenance costs.
- Their modular nature allows for phased building—you can start small and add more containers as budget allows.
Limitations and Layout Considerations
- Container homes come with some space and layout restrictions due to their narrow widths (usually about 8 feet wide inside), which can limit furniture placement and room sizes.
- Structural walls and insulation slightly reduce usable interior dimensions, meaning the practical living space is a bit smaller than the external container size suggests.
- Unlike traditional homes, container houses often require creative architectural solutions to fit common needs such as multiple bedrooms, full kitchens, and bathrooms within the compact footprint.
- Local building codes and zoning laws may affect how a container home compares in size and layout to traditional houses.
For those considering container living, understanding these pros and cons helps set realistic size expectations while appreciating the efficient and innovative use of space that container homes offer.
For more on cost and building details, check out how much does a container house cost and how to build a house from shipping containers.
Factors Influencing the Final Size of a Shipping Container House
When planning your shipping container house size, several factors come into play beyond just the container’s original dimensions. Understanding how modifications, insulation, local rules, and customization affect the usable space helps set realistic expectations for your project.
Modifications Doors Windows and Interior Walls
Adding doors, windows, and interior walls changes the footprint and usability of your container home:
- Cutting out space for doors and windows reduces the structural wall area but improves natural light and ventilation. Placement affects both the interior layout and overall size flexibility.
- Interior walls divide the space, creating separate rooms but also consuming usable square footage. This subdividing impacts how open or compact the home feels.
- Extensions and attachments, like porches or extra storage modules, increase external size but might not add usable interior square footage unless integrated properly.
Insulation and Climate Control Impact
Containers are metal boxes that get hot or cold quickly. To make your shipping container house comfortable, adding insulation and HVAC systems is a must but affects interior dimensions:
- Wall thickness grows when insulation is applied, usually between 2-4 inches depending on climate and materials.
- This reduces overall usable interior width and height slightly but creates a livable environment.
- You might also need to allocate space for ductwork, heaters, or air conditioning units inside or outside, which can influence the home’s footprint.
Local Zoning Laws and Structural Regulations
Where you plan to place your container home will affect its allowed size and design:
- Zoning laws may limit the square footage, height, or number of containers you can place on a property.
- Some areas require permits for structural modifications which can affect how large or complex your container home can be.
- Setback requirements might restrict container placement, indirectly influencing the final size or layout options.
Customization and Scalability Options
One big advantage of container homes is their flexibility:
- You can start with a single container and add more as needed, stacking or arranging containers to increase space.
- Modular designs allow for scalable floor plans adapting to changing lifestyle needs.
- Custom features like lofts, mezzanines, or fold-out components can make efficient use of vertical space without expanding the footprint.
Considering these factors helps you decide the right size for your container home while balancing comfort, budget, and legal requirements. For detailed container options and customization ideas, check out expandable container house models to see how flexible your living space can be.
Practical Tips for Planning Shipping Container House Size and Layout
When planning the size of your shipping container house, it’s important to match the container dimensions with your lifestyle needs and daily routine. Here’s how to approach this smartly:
Assess Your Lifestyle Needs and Container Size Options
- Consider how many people will live in the home. A solo occupant or couple might be fine with a single 20-foot or 40-foot container, while a family of four usually needs multiple containers.
- Think about your routine—do you work from home, need extra storage, or want space for guests? This affects how much living and flexible space you need.
- Keep future plans in mind. You might want to add on containers later as your needs change.
Budget Space for Essential Areas
Make sure your container home design covers all the basics comfortably:
- Bedroom – Enough room for beds and storage without feeling cramped.
- Kitchen – Efficient layout but with enough counter and storage space.
- Bathroom – Don’t downsize it too much; aim for functional fixtures.
- Living room – Flexible space for relaxing and entertaining.
Maximize Small Spaces with Smart Design Tricks
Shipping container homes are compact, so smart design can make a big difference:
- Use multi-functional furniture like fold-out beds or tables.
- Incorporate built-in storage to free up floor space.
- Opt for open floor plans to make interiors feel larger.
- Use natural light smartly with bigger windows or skylights—just remember insulation.
- Choose light colors and reflective surfaces to brighten and open up the space visually.
Work with Professionals and Use Planning Software
- Hire architects or designers familiar with container homes—they know the ins and outs of container dimensions, insulation needs, and building codes.
- Use 3D modeling software or space planning apps to visualize your container house layout before building.
- This helps avoid surprises with interior space, door/window placements, and furniture fit.
By carefully assessing your needs and applying smart design strategies, your shipping container house will feel spacious, comfortable, and functional despite its compact footprint.
Case Studies of Yichen’s Shipping Container House Projects
At Yichen, we’ve designed and built a variety of shipping container houses that showcase how flexible these homes can be in terms of size and layout. Here are a few examples highlighting different container home sizes and how they meet the needs of our clients in the U.S.
Small Footprint Container Home – 20-Foot Single Unit
One of our popular projects is a compact 20-foot container house, ideal for singles or couples. With an interior space of roughly 160 square feet, this model maximizes usability by combining living, sleeping, and kitchen areas into an efficient open floor plan. Despite the small size, customers appreciate the smart storage solutions and natural light from added windows and doors.
- Interior space: 160 sq ft usable area
- Key features: Open concept, built-in shelving, large windows
- Client feedback: Praised for comfort and affordability, perfect for minimalists and urban dwellers
Mid-Sized Multi-Container Home – 2x 40-Foot Containers
For small families, our two 40-foot container homes stacked or placed side by side offer around 640 to 800 square feet of living space. These layouts usually include separate bedrooms, a kitchen, bathroom, and living room. The added space allows for a more traditional home feel while keeping the footprint and cost low.
- Interior space: Approx. 320-400 sq ft per container, totaling up to 800 sq ft
- Key features: Separate rooms, upgraded insulation for year-round comfort
- Client feedback: Great balance of space and affordability, flexible layout options
Large Custom Container House – Multi-Unit Modular Design
For clients needing more space, Yichen designed a multi-container modular home using four or more containers. These projects can reach over 1,200 square feet with multiple bedrooms, bathrooms, and stylish living spaces. Combining containers allows full customization and expands outdoor living with decks or patios.
- Interior space: 1,200+ sq ft depending on configuration
- Key features: Multiple floors, open-plan living, custom finishes, high cube containers for taller ceilings
- Client feedback: Highly satisfied with the scalability and modern aesthetic, great for families or remote workers
Across all these cases, the how big is a shipping container house is tailored to the client’s lifestyle and budget, proving that container homes aren’t just tiny spaces—they can be comfortable, spacious, and fully livable. Yichen’s expertise in design and planning means every square foot is used smartly, maximizing container house living space without sacrificing style or comfort



