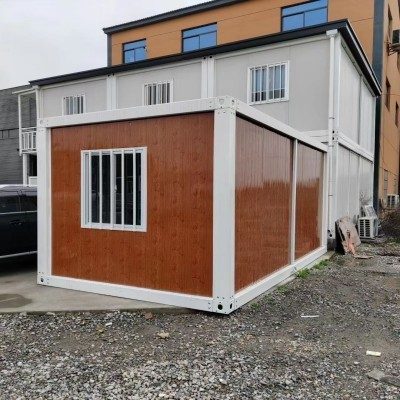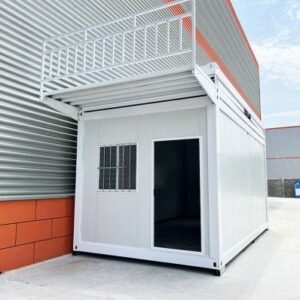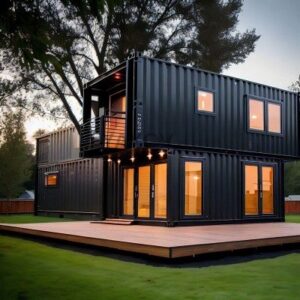Shipping Container Sizes and Specifications for Building a House
When deciding how many shipping containers to build a house, understanding container sizes and usable space is crucial. Shipping containers typically come in two standard sizes: 20-foot and 40-foot containers. These dimensions directly impact the amount of living space you can create.
Standard Shipping Container Dimensions
| Container Type | External Dimensions (L×W×H) | Internal Dimensions (L×W×H) | Approximate Usable Floor Area |
|---|---|---|---|
| 20-foot | 20 ft × 8 ft × 8.5 ft | 19.4 ft × 7.8 ft × 7.9 ft | ~150 sq ft |
| 40-foot | 40 ft × 8 ft × 8.5 ft | 39.5 ft × 7.8 ft × 7.9 ft | ~310 sq ft |
- 20-foot containers provide about 150 square feet of usable floor space.
- 40-foot containers offer roughly 310 square feet, almost double the floor area.
Structurally Usable Space Inside Containers
While the internal dimensions give a basic idea of the size, the usable living area inside a shipping container can be less due to:
- Wall thickness and insulation layers reducing interior width and height
- Space for electrical wiring, plumbing, and HVAC systems
- Structural reinforcements added during modifications
Generally, you can expect about 10 to 15% reduction of floor space when modifications are included. For example, a 40-foot container’s 310 sq ft might drop to around 270-280 sq ft of comfortable living area after insulation and utilities.
Variations and Modifications Affecting Usable Area
Shipping container homes often require cutting out walls or combining multiple containers to create larger living spaces. This can impact the structural integrity and usable area:
- Door and window openings reduce wall area but improve natural light and ventilation.
- Stacks or side-by-side placements change how the interior flow is planned.
- Adding insulation for climate control can take up several inches of space, both inside and outside.
- Roof modifications such as adding a rooftop deck or green roof may increase usable outdoor space without affecting interior size.
Factors Influencing How Many Shipping Containers You Need to Build a House
When figuring out how many shipping containers to build a house, several key factors come into play beyond just the container size.
Desired House Size and Layout
The type of home you want directly impacts container quantity:
- Studio or tiny homes usually fit into 1 container (typically a 20 or 40 ft container).
- 1-bedroom homes may need 2 or 3 containers to create separate rooms and living space.
- Multi-bedroom houses generally require 4 or more containers, depending on the number of bedrooms and overall square footage.
Number of Stories and Design Complexity
If you want a two-story shipping container home or a design with several levels, stacking containers vertically is common. This adds flexibility but may increase the number of containers needed for support and mechanical systems. A complex layout with irregular shapes or multiple wings will also tend to use more containers.
Inclusion of Additional Features
Adding extra features changes the container count and design approach:
- Garages and carports might require extra containers or open-framed steel structures.
- Porches, decks, and rooftop terraces typically don’t need full containers but might affect structural needs.
- Dedicated spaces like home offices, laundry rooms, or storage can push the total container count higher.
Budget Constraints Affecting Size and Quantity
Your budget will influence both the number of containers and the scale of modifications you can afford. While containers themselves can be cost-effective building blocks, additional costs arise from:
- Modifying containers for doors, windows, and insulation
- Connecting utilities and finishes
- Transportation and foundation work
If budget is tight, you may need to limit container numbers and compromise on size or features to stay within costs.
Understanding these factors helps you plan the optimal number of containers tailored to your needs, balancing space, design, and budget.
Estimating Shipping Containers Needed for Different House Sizes
When planning a shipping container home, knowing how many containers you need depends largely on your desired square footage and layout. Here’s a straightforward way to estimate container quantity based on house size benchmarks, using typical container footprints.
Typical Square Footage Per Shipping Container
- A 20-foot container offers about 160 square feet of usable space inside.
- A 40-foot container provides roughly 320 square feet of interior space.
Remember, these figures can vary with modifications, insulation, and framing, but they serve as a solid baseline.
Container Counts by House Size
- Tiny Homes (1 Container):Perfect for compact living, a single 20- or 40-foot shipping container can cover essentials for a tiny house or studio apartment setup.
- Small Homes (2 to 3 Containers):If you want a one-bedroom home or a bit more room for living and utility spaces, plan on combining two or three containers. This typically results in 320 to 960 square feet.
- Medium-Sized Family Homes (4 to 6 Containers):For a comfortable 2-3 bedroom home with multiple living areas, kitchens, and bathrooms, four to six containers create a practical footprint around 1280 to 1920 square feet.
- Large Homes or Multi-Family Dwellings (More Than 6 Containers):Bigger homes or multiple units will need six or more containers. This is ideal if your design includes multiple bedrooms, garages, porches, or other features like rooftop decks.
Using This Estimate
- Adjust these numbers based on your layout design—side-by-side, stacked, or L-shaped configurations can impact how many containers you actually need.
- Consider interior walls, insulation thickness, and built-in features that take space away from the raw container dimensions.
- Plan for any additional areas such as garages or porches separately, as these often require more containers.
By matching your desired square footage with the approximate container sizes, you’ll get a clear idea of your starting point to build a shipping container home tailored to your needs.
Design Considerations and Shipping Container Modular Layouts
When planning how many shipping containers to build a house, design and layout play a huge role in determining the final container count. Shipping containers are highly modular, meaning you can connect and stack them in various ways to create functional living spaces.
Common Shipping Container Configurations
- Side-by-side: Placing containers next to each other widens the floor plan. This is common for creating larger open areas like living rooms or combined kitchen/dining spaces.
- Stacking: Placing containers on top of one another enables multi-story homes, effectively increasing living space without expanding the lot size.
- L-shaped and U-shaped layouts: These configurations provide defined areas and outdoor courtyards, offering more privacy and unique design opportunities.
How Modularity Influences Container Quantity
Because containers come in standard sizes (typically 20ft or 40ft long), how you arrange them can reduce or increase the number needed. For example:
- Stacking containers can cut the footprint while still achieving multiple bedrooms.
- Using side-by-side layouts allows for fewer containers by maximizing open space but might need extra structural changes.
- Adding extensions or cutouts for doors, windows, and open areas can reduce usable container count slightly but improve overall living comfort.
Accounting for Interior Walls Insulation and Utilities
Don’t forget, the steel walls mean you’ll need space inside for:
- Interior framing and drywall or paneling
- Insulation to keep your container home comfortable in different seasons
- Plumbing, electrical, and HVAC systems routed through walls and ceilings
All these take up a bit of the container’s interior space, so designing with precise container dimensions and modular layouts ensures you don’t underestimate the number of containers needed.
By carefully planning your container home’s modular layout, you can efficiently balance the total number of containers with your desired space, budget, and construction needs.
Additional Tips for Planning Your Shipping Container Home
Understand Permitting and Zoning Requirements
Before you start building, check local permitting and zoning rules carefully. Regulations for container homes vary across different cities and counties in the U.S. Some areas classify them as traditional homes, while others see them as temporary structures or accessory buildings.
- Contact your local building department early
- Verify setback, height, and foundation requirements
- Confirm what inspections are needed during construction
Getting permits can be a time-consuming process, but skipping this step can cause delays, fines, or even force you to tear down your work.
Work With Experienced Professionals
Building with shipping containers is different from traditional construction, so it’s wise to hire experienced architects, engineers, or contractors familiar with container homes.
- Professionals help maximize space and structural integrity
- They guide on insulation, ventilation, and utilities installation
- Their experience ensures your home meets building codes and safety standards
Choosing the right experts saves time, reduces costly mistakes, and ensures your home is sturdy and comfortable.
Incorporate Sustainability and Eco-Friendly Features
One reason many choose shipping container homes is the potential for sustainability and energy efficiency. Incorporate eco-friendly upgrades like:
- High-quality insulation to reduce heating and cooling costs
- Solar panels for renewable energy
- Rainwater harvesting systems
- Use of recycled or low-impact building materials
These features not only cut down your environmental footprint but can also lower monthly utility bills, making your home more affordable long term.
Plan Your Budget Wisely
Knowing how much each shipping container costs and understanding additional construction expenses is critical for budgeting. Remember: the container is just one part of the total cost.
- Shipping containers typically range from $2,000 to $5,000 each depending on condition and location
- Modifications like cutting openings, reinforcing, and insulation add to costs
- Foundation work, permits, utility hookups, and finishes also need budgeting
Case Studies Real-Life Shipping Container Homes and Container Counts
To give you a clearer idea of how many shipping containers it takes to build different house sizes, here are some real-world examples illustrating container counts, layouts, and key design points.
Tiny Home with One Container
Container Count: 1 × 20 ft container
Size: About 160 sq ft
Key Points:
- Compact, efficient layout combining living, kitchen, and sleeping area.
- Ideal for a minimalist lifestyle or guest house.
- Basic insulation and ventilation adaptations make it livable year-round.
- Great starting point for affordable housing or backyard studios.
For more details, check out this container tiny house example.
Small 2-Bedroom Home Using Two to Three Containers
Container Count: 2–3 × 20 ft or 40 ft containers
Size: Approximately 400 to 700 sq ft
Key Points:
- Containers often placed side-by-side or in an L-shape for open common areas.
- Bedrooms and bathrooms fit comfortably, with space for a compact kitchen.
- Can include small porches or decks for outdoor living space.
- Perfect for singles, couples, or small families seeking affordable homes.
- Modular design allows easy expansion later if needed.
Medium Family Home Using Four to Six Containers
Container Count: 4–6 × 20 ft or 40 ft containers
Size: Around 900 to 1,500 sq ft
Key Points:
- Multi-room layouts including 2–3 bedrooms, 2 bathrooms, kitchen, and living areas.
- Containers stacked or arranged for multi-story designs, sometimes with rooftop decks.
- Insulation, HVAC, and utilities integrated for full family comfort.
- Can support additional features like garages or porches.
- Practical for families wanting durable, eco-friendly housing with modern amenities.
Large Luxury or Multi-Family Homes Over Six Containers
Container Count: 6+ containers (20 ft and/or 40 ft)
Size: 1,500+ sq ft
Key Points:
- Multi-level or sprawling layouts with multiple bedrooms and bathrooms.
- Luxury finishes and custom interiors incorporated alongside container mod spaces.
- Possible inclusion of garages, rooftop decks, or external patios.
- Suitable for multi-generational living or upscale sustainable homes.
- Requires professional design and planning for permits and structural integrity.
These examples highlight how your desired home size and features directly impact how many shipping containers you’ll need. Starting small and modular can save costs and flexibility. For design inspiration and detailed container home layouts, explore these resources:

FAQs About How Many Shipping Containers to Build a House
How Many Containers for a 1000 Sq Ft House
A typical 1000 sq ft house usually requires about 2 to 3 standard 40-foot shipping containers. Each 40-foot container offers roughly 320 sq ft of usable space once you factor in wall thickness and structural reinforcements. So, stacking or arranging 2 to 3 containers side-by-side or in an L-shape can comfortably meet that size. For 20-foot containers, expect to need about twice as many because they offer about half the floor space.
Can You Combine Containers of Different Sizes
Yes, combining 20-foot and 40-foot containers is common in container home building. This mix-and-match approach allows more creative layouts and better utilization of space. For example:
- Use a 40-foot container for the main living area
- Add 20-foot containers for bedrooms or extra rooms
Be aware that joining different sizes will require thoughtful design to align floors and roofs, but it adds flexibility in achieving your desired layout without overspending on extra containers.
What Modifications Reduce the Number of Containers Needed
Some smart modifications can cut down on the total containers required:
- Removing side walls between containers creates larger open spaces, reducing interior divisions
- Using vertical space—adding a second story—means fewer containers covering ground area
- Multi-functional areas like combined kitchen/living spaces minimize the need for extra rooms
- Installing built-in furniture or efficient storage helps shrink the footprint
These design choices let you do more with fewer containers, saving both material and budget.
How Does Insulation Impact Container Usage
Insulating shipping containers is essential in most U.S. climates, but it can affect usable interior space. Good insulation methods include spray foam, panel insulation, or insulated drywall. Here’s how insulation influences container use:
- Thicker insulation reduces interior floor space, sometimes by 2–4 inches on each wall
- This space loss can add up, occasionally requiring an extra container to meet size goals
- However, using efficient insulation techniques can minimize space reduction
- Proper insulation also improves energy efficiency, which is crucial for long-term savings and comfort
insulation is a must, but planning helps keep your container count accurate and your home comfortable



