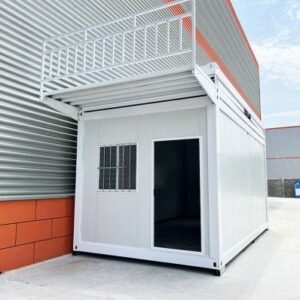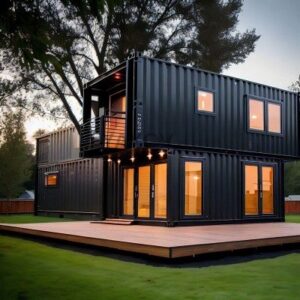Building a how to build a shipping container house is more than a design trend—it’s a practical way to create an affordable, durable, and sustainable home.
But for most people, the question isn’t “Is it possible?”—it’s “How exactly do I build one that lasts, meets code, and feels like a real home?”
This guide combines professional construction insights, global case studies, and field-tested methods to show you how to build a container house that truly works in 2025.
Why Build a Shipping Container House
Before you start, it helps to understand why thousands of homeowners and developers are choosing container homes worldwide.
1. Faster Construction
Most of the structure already exists. Containers are modular, easy to transport, and can be pre-modified in a factory.
A single 40-foot unit can be converted in a few weeks and installed on-site in less than two days—10× faster than conventional builds.
2. Predictable Cost
Because most of the fabrication happens off-site, you avoid unexpected labor overruns.
Average cost: $80 – $200 per sq ft, depending on insulation, finishes, and location.
3. Structural Strength
Made of Corten steel, containers are built to withstand storms, stacking, and sea transport. When properly reinforced and rust-treated, they can last 50 years or more.
4. Sustainability
Every reused container keeps roughly 3,500 kg of steel out of landfills. Combine that with energy-efficient insulation and solar options, and your home can achieve near-zero operational emissions.
5. Design Flexibility
Stack, cut, or connect modules to create studios, family homes, or resorts.
A modular base makes future expansion simple—add another unit later without demolishing the original.
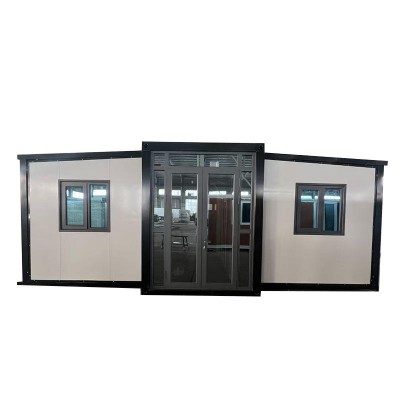
Step 1: Plan and Budget
Define your living area, number of rooms, and layout early.
Tips
- Start with a 20 ft unit for small builds; use 40 ft containers for full homes.
- Obtain detailed quotations for container cost, modification, transport, and installation.
- Include 10 % contingency for insulation, welding, or permit adjustments.
Typical Costs (USD)
| Type | Size | Est. Cost |
|---|---|---|
| Single Unit | 20 ft (≈ 160 sq ft) | $6 000 – $12 000 |
| Standard Home | 40 ft (≈ 320 sq ft) | $11 000 – $25 000 |
| Multi-Container | 640–1 200 sq ft | $30 000 – $60 000 |
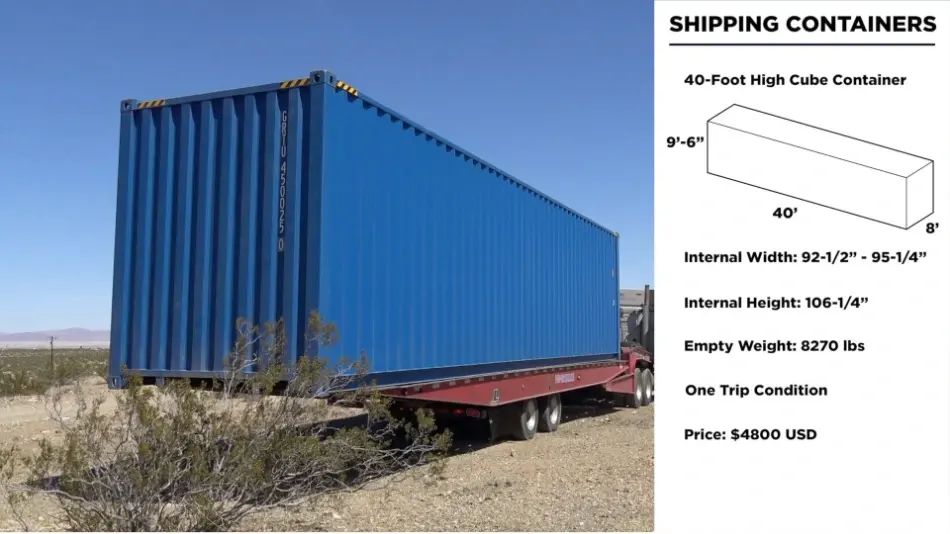
Step 2: Secure Permits and Land
Check zoning and building codes first—some regions treat container houses like modular or prefabricated homes.
In the U.S., most states now allow them with proper foundations and insulation.
If you’re in the Philippines, South Africa, or Australia, confirm electrical and fire-safety compliance through your local engineering office.
Step 3: Choose and Inspect Containers
Buy from reputable suppliers with certification (CSC plate intact).
Inspection Checklist
- No major dents or rust at base corners.
- Doors open/close smoothly; gaskets intact.
- Interior free of chemical odors (avoid containers used for toxic cargo).
- Request ISO-grade Corten steel documentation.
If you prefer plug-and-play solutions, manufacturers like Yichen Container House supply pre-welded, insulated shells that meet international safety standards.
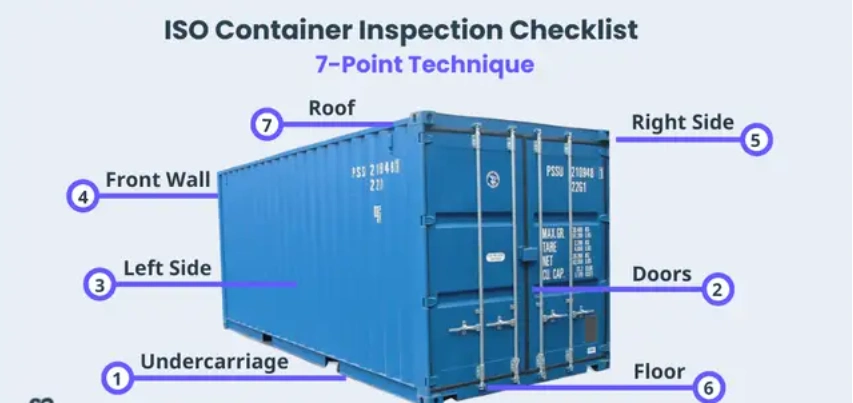
Step 4: Design the Layout and Openings
Sketch floor plans before cutting.
Each opening weakens the frame, so reinforce with steel tubing or flat bars around new doors and windows.
Consider the container’s corrugations—vertical ribs handle loads, while sides need reinforcement if cut wide.
Smart Tips
- Align windows on opposite walls for cross-ventilation.
- Position bedrooms away from direct sun exposure.
- Plan roof overhangs to reduce heat gain.
Step 5: Build the Foundation and Frame
Although containers can rest on compacted gravel, a solid base increases lifespan.
Common Foundations
- Reinforced concrete pads
- Pier blocks + steel beams (for portable units)
- Slab foundation with waterproof membrane
Ensure perfect leveling—uneven foundations cause door misalignment and stress fractures.
Step 6: Cut, Weld, and Assemble
Use plasma cutters for precise openings.
Weld seams fully, grind smooth, and apply rust-proof primer.
When stacking multiple units, use corner-lock twist fittings or weld base plates for extra rigidity.
Professionals recommend adding a light-steel internal frame to hold insulation and wiring neatly while improving rigidity.
Step 7: Insulate and Weatherproof
Steel conducts heat and cold, so insulation is critical.
Options
| Material | Benefits |
|---|---|
| PU Sandwich Panels (50–100 mm) | Fire A-rated, easy to install, long lifespan |
| Rock Wool | High soundproofing, eco-friendly |
| Closed-Cell Spray Foam | Seamless thermal barrier |
Finish with double-layer Low-E glass windows and high-quality silicone sealant for airtight performance.
Step 8: Interior and Utilities
Pre-plan conduit and plumbing lines before paneling.
Use CE-certified sockets and PPR pipes for longevity.
Consider energy-efficient LED lighting, solar panels, and rainwater collection systems.
Yichen’s prefab models integrate all wiring in concealed channels, reducing on-site installation to under 8 hours.
Step 9: Finishing Touches and Inspection
Add gypsum or wood panels for a residential feel.
Flooring can be vinyl, laminate, or bamboo for sustainable aesthetics.
Finally, perform insulation, leakage, and electrical safety checks before occupancy.
Common Challenges and Solutions
| Pain Point | Solution |
|---|---|
| Overheating | Use reflective paint + roof overhangs + Low-E glass |
| Condensation | Add vapor barrier and ventilation fans |
| Permit delays | Submit detailed engineering drawings early |
| Rust risk | Regular repainting with marine-grade epoxy |
| Noise resonance | Add sound-insulating wall panels or rock wool |
Estimated Timeline
| Phase | Duration |
|---|---|
| Design & Permit | 2 – 4 weeks |
| Container Procurement | 1 week |
| Fabrication & Modification | 2 – 3 weeks |
| On-Site Assembly | 1 – 3 days |
| Total Project Time | ≈ 5 – 8 weeks |
FAQs
Q1: How much does it cost to build a shipping container house?
Between $6 000 and $60 000 depending on size, finishes, and region.
Q2: How long does a container home last?
Up to 50 years when properly rust-treated and maintained.
Q3: Can I build it myself?
Yes—DIY is possible with welding skills and engineering guidance, or you can choose pre-assembled modules.
Q4: Are container houses safe during storms or earthquakes?
Yes—Corten steel frames resist high winds and tremors when anchored properly.
Q5: How do I download building plans or a PDF guide?
Request the Yichen Container House PDF Blueprint Guide for step-by-step diagrams and material lists.
Final Thoughts
Building a shipping container house can be efficient, affordable, and sustainable—if done correctly.
By following these steps, using certified materials, and partnering with a trusted supplier like Yichen Container House, you can create a long-lasting, comfortable home that meets modern building standards.
Your container home isn’t just a project—it’s proof that smart design and sustainable thinking can redefine what “home” means.
