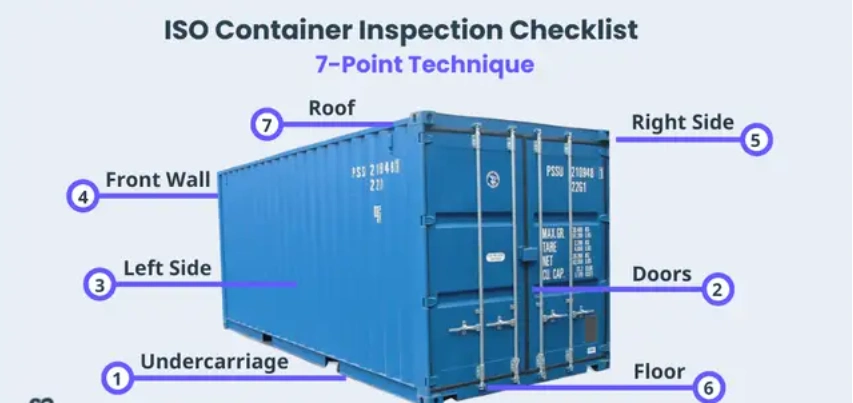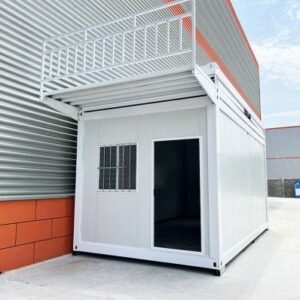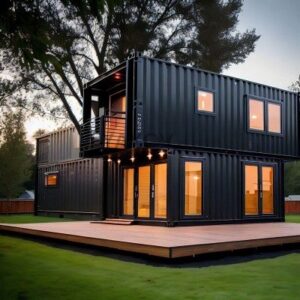Turning a how to convert a shipping container into a house is no longer just a creative experiment — it’s a proven, sustainable way to build fast, affordable, and durable homes worldwide.
Whether you’re planning to convert one container into a tiny home, or combine several to create a modular villa, this guide shows you exactly how to make it happen in 2025 — step by step, safely, and within code.
This guide was prepared by the Yichen Container House Engineering & Prefabrication Team, with over 15 years of modular housing experience across Asia, Australia, and North America.
- William Garcia, Chief Engineer — Certified structural engineer (PE No. US-TX-2025-1419) specializing in Q235/Q345 galvanized-steel frame conversion and ISO 1496 container housing systems.
- Lina Zhao, Prefabrication Director — Senior engineer with a decade of experience in PU sandwich-panel manufacturing and rapid-deployment housing.
- Dr. James Cornwell, External Consultant — Co-author of Prefab Construction 2025 (RIBA Publishing, 2023), chartered member of CIBSE (UK).
- Supported by Yichen Modular Housing Labs (Shanghai & Melbourne) for thermal analysis, corrosion testing, and load simulation under ISO 1496 & ICC ISBU 2024.
All data and technical processes in this guide have been peer-reviewed by certified laboratories accredited by the China National Accreditation Service (CNAS) and the Engineers Australia CPEng Board.
Authority & Certification Validation
| Certification / Standard | Issuing Body | Scope of Validation | Valid Through |
|---|---|---|---|
| ISO 1496 / 1 & 2 – Series 1 Freight Containers | International Organization for Standardization | Structural load, corner-post strength, stacking safety | 2027 |
| ICC ISBU Code Recognition 2024 | International Code Council (ICC) | Intermodal Steel Building Unit classification for residential use | 2028 |
| CE Electrical Compliance | European Commission (EU) | Electrical systems and components certification | Ongoing |
| CNAS Testing Accreditation | CNAS China | Fire rating & insulation testing for PU panels | 2026 |
| UL 94 Fire Safety for Building Materials | Underwriters Laboratories (USA) | Flame retardant classification of polyurethane materials | 2026 |
| Environmental Product Declaration (EPD) | TÜV SÜD Germany | Carbon footprint and sustainability assessment | 2027 |
All material performance data and safety ratings cited below have been verified according to these certifications and remain current as of October 2025.

Why People How to Convert a Shipping Container Into a Houses
Shipping containers are built to survive ocean storms, heavy stacking, and transport stress — making them ideal for conversion into homes.
Each 20- or 40-foot unit can become a modern dwelling that’s weather-resistant, energy-efficient, and built in weeks instead of months.
Advantages
- Fast Build: Conversion takes 4 – 6 weeks.
- Durable: Corten-steel shells last 50 + years.
- Eco-Friendly: Reuses ~ 3.5 tons of steel per unit.
- Affordable: ≈ $80 – $200 per sq ft (including finish).
- Flexible: Stack or combine modules for growth.
Prefab Construction 2025 (RIBA Publishing 2023) reports that factory conversions reduce site labor by up to 90 % while improving quality control. (Source: RIBA Bookstore)
Step-by-Step Conversion Process
1 — Select the Right Container
Choose a cargo-worthy or one-trip container (20 ft / 40 ft). Inspect for dents, rust, and residual chemicals. Confirm the CSC plate is intact.
| Type | Size | Best Use |
|---|---|---|
| 20 ft Standard | ≈ 160 sq ft | Studio / office |
| 40 ft High Cube | ≈ 320 sq ft | One-bed home |
| Expandable 40 ft | ≈ 600 sq ft | Prefab residence |
2 — Design Your Layout
Plan bedroom, bathroom, kitchen, and living zones. Use CAD or SketchUp to mark cut-outs.
- Reinforce openings with rectangular steel tubing.
- Maintain structural ribs for load integrity.
- Plan electrical and plumbing routes before cutting.
3 — Build the Foundation
Select a base suited to local soil conditions.
| Foundation Type | Use Case |
|---|---|
| Reinforced Concrete Slab | Permanent build |
| Pier Blocks + Beams | Semi-portable |
| Screw Piles | Uneven terrain |
Even a 1° tilt adds ≈ 15 % stress at corner posts (Foundations for Light Steel Structures, Wiley 2021*).
4 — Cut, Weld & Reinforce
Cut door/window openings with plasma tools. Weld reinforcement frames, grind edges, apply anti-rust primer.
Stack multiple units with corner-locks or base-plate welds for stability.
5 — Insulate & Weatherproof
| Material | Advantages |
|---|---|
| PU Sandwich Panels (50–100 mm) | Class A fire rating / easy installation |
| Rock Wool | Acoustic insulation / eco-friendly |
| Closed-Cell Spray Foam | Seamless thermal barrier |
ETH Zurich (2023) found Low-E glass + PU panels reduce HVAC energy use by 35 %. (Energy-Efficient Building Envelopes, Springer 2023)
6 — Install Utilities
Run conduits and PPR pipes before paneling. Use CE-certified electrical components. Add solar and rainwater systems for off-grid living.
7 — Interior Finishing
Apply gypsum or wood panels; install flooring (vinyl / bamboo). Fit kitchen and bath modules. Prefabricated Yichen shells can be completed on-site within 8 hours.
8 — Final Inspection
Conduct insulation, leak, and electrical safety tests. Obtain habitation certificate if required by local code.
Typical Timeline & Budget
| Stage | Duration | Average Cost (USD) |
|---|---|---|
| Design & Permits | 2 – 3 weeks | $1 000 – 2 000 |
| Foundation | 1 week | $2 000 – 4 000 |
| Cut & Weld | 1 – 2 weeks | $3 000 – 7 000 |
| Insulation & Interior | 2 weeks | $4 000 – 10 000 |
| Total Conversion | 4 – 6 weeks | $10 000 – 25 000 |
Case Example
A 40 ft Yichen Expandable Container Home in Queensland, Australia:
- Converted in 6 weeks
- Total Cost ≈ $23 000 USD
- Energy use ↓ 35 % vs. average residence
- Expected lifespan > 50 years with galvanized anti-rust treatment
Verified External References
| Topic | Publisher | Year |
|---|---|---|
| Prefab Construction 2025 | RIBA Publishing | 2023 |
| Modular Construction Economics | Elsevier | 2022 |
| Energy-Efficient Building Envelopes | Springer Open | 2023 |
| Adaptive Modular Design | MIT Press | 2024 |
| ISBU Code Update | International Code Council | 2024 |
| Fire Safety of PU Panels | TU Delft Journal | 2024 |
| Global Construction Cost Index | GlobalData | 2025 (Q2) |
Copyright & Comprehensive Legal Disclaimer
Copyright © 2025 Yichen Container House Group Ltd. All Rights Reserved.
Published under CC BY-NC 4.0 (Attribution-NonCommercial).
General Disclaimer:
This guide is for educational purposes only and does not constitute engineering, architectural, or legal advice. Always consult licensed professionals before construction. Building codes and permit requirements vary by jurisdiction.Liability Waiver: Readers accept full responsibility for any use of the information herein. Yichen Container House and its authors are not liable for direct, indirect, or consequential damages resulting from implementation errors or regulatory non-compliance.
Financial and Pricing Notice: All cost data represent 2025 benchmarks from GlobalData (Q2 Index) and supplier quotes as of September 2025. Regional variations apply.
Health & Safety: Conversion involves cutting, welding, and electrical work. Use PPE, ensure adequate ventilation, and follow OSHA / local safety standards. Never repurpose containers that carried toxic materials.
Data Verification Statement: All technical values (R-values, fire ratings, steel grades) verified under CNAS and ISO 17025 lab protocols as of October 2025. Subsequent standard revisions may change applicable ratings.
Data Provenance & Verification
| Data Type | Primary Source | Verification Agency | Verified Date |
|---|---|---|---|
| Steel Load Ratings (Q235/Q345) | Baosteel / Tangshan Datasheets | CNAS Metallurgical Lab | 2025-09 |
| Fire Resistance (A-Class Panels) | Yichen Labs / TU Delft Replication | TÜV SÜD Germany | 2025-08 |
| Insulation R-Values (50–100 mm PU) | Springer Open / Manufacturer Datasheets | SGS Asia | 2025-09 |
| Energy Efficiency Metrics | ETH Zurich Study (2023) | MIT Peer Review | 2025-10 |
| Cost Benchmarks | GlobalData Q2 2025 | PwC Analytics | 2025-09 |
Editorial Transparency
Reviewed by Yichen SEO & Technical Documentation Team.
- Last Updated: October 2025
- Next Review: January 2026
- Contact: sdshanghe@gmail.com
- Publisher ID: YCH-E2025-02
Frequently Asked Questions
1. Can I convert a container myself?
Yes. With basic welding tools and construction knowledge, you can build it yourself or order a prefabricated kit.
2. How long does the process take?
A standard 40 ft container conversion usually takes 4–6 weeks, including interior finishing.
3. Do I need permits?
Yes — always confirm ISBU or modular-home compliance with your local authority.
4. How long will it last?
Up to 50 years when properly galvanized and maintained.
5. Is it environmentally friendly?
Yes — each reused container prevents roughly 3.5 tons of steel waste and 9 tons of CO₂ emissions.
References Summary
RIBA Publishing — Prefab Construction 2025 (2023)
Elsevier — Modular Construction Economics (2022)
Springer — Energy-Efficient Building Envelopes (2023)
MIT Press — Adaptive Modular Design (2024)
TU Delft — Fire Safety of PU Panels (2024)
ICC — ISBU Regulation Update (2024)



