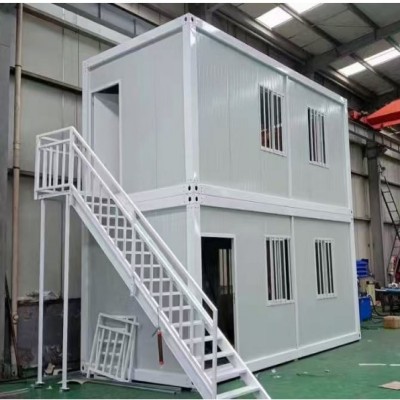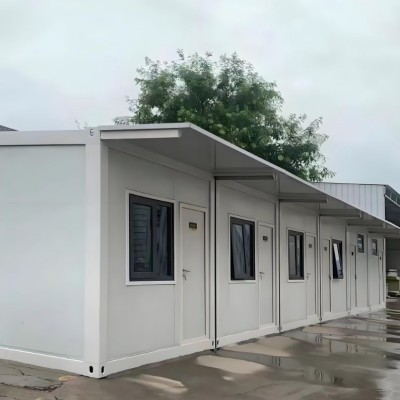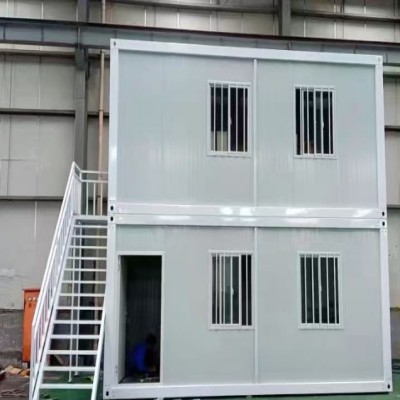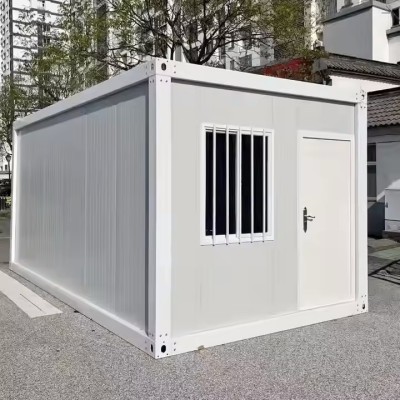The 40ft expandable container house is a modern, space-optimized housing solution that transforms a standard shipping container into a fully functional, larger living or working space. Designed with an innovative fold-out structure, this portable unit expands laterally to provide significantly more usable square footage compared to a traditional static container.
This type of 40ft expandable shipping container home combines the durability of a steel shipping container with the flexibility of modular construction. Its foldable side panels can be deployed on-site, turning a compact transport size into a spacious interior within hours.
Definition and Overview
A 40-foot expandable container house starts as a standard ISO 40ft shipping container frame, professionally engineered to fold out and create double to triple the internal space once expanded. This design keeps shipping, storage, and transportation costs low while maximizing livable or usable area upon installation.
Key characteristics include:
- Expandable side sections that unfold on-site to increase interior space.
- Transport-friendly dimensions for easy shipping by truck, rail, or ship.
- Integrated structural strength from heavy-duty steel frame construction.
- Pre-installed utilities such as electrical wiring, plumbing points, and insulation for quick setup.
Why Expandable Container Houses Are in Demand
Over the past few years, expandable container homes have seen a sharp rise in demand in the United States for both residential and commercial applications. The reasons are clear:
- Space efficiency – The expandable design means you transport a compact unit but enjoy substantial space once installed.
- Quick installation – Fully operational in a matter of hours or days, ideal for urgent housing, mobile offices, or seasonal accommodations.
- Portability – Can be relocated multiple times without losing structure or quality, making them ideal for mobile professionals or remote projects.
- Affordability – Significantly more cost-effective than traditional construction while maintaining quality.
- Versatility – Suitable for homes, offices, temporary shelters, vacation cabins, and emergency housing.
- Sustainability – Reuses existing steel structures and can be equipped with eco-friendly features like solar panels and rainwater harvesting systems.
The 40ft expandable container cabin is particularly popular among those who need flexible, durable, and ready-to-use space without long construction delays or high costs. It meets the growing demand for adaptable housing solutions in cities, rural land, disaster zones, and mobile projects.
Innovative Expandable Design Maximize Your Space
How the Expandable Mechanism Works
The 40ft expandable container house is built to start as a standard shipping container footprint for easy transport, then unfold into a much larger living or working area on-site. Once placed, side panels extend outward on both sides using a manual or hydraulic sliding system. These panels are pre-assembled with walls, floors, and insulation, so there’s no need for heavy construction work at your location. Electrical and plumbing lines are pre-installed, connecting instantly once the house is fully expanded.
This design allows it to travel compact but transform into a full-sized, multi-room setup in just hours, without requiring specialized machinery.
Space Gain Statistics
A standard 40-foot container offers around 320 sq. ft. of floor space. When expanded, the 40ft expandable shipping container home can offer up to 900 sq. ft. depending on the model and layout. That’s nearly 3x more space than a regular container home—enough for:
- 3 bedrooms plus a living area
- Or a large open workspace
- Or a multi-room vacation cabin
The flexible design lets you use the gain in square footage for whatever setup works best for your needs.
| Configuration | Compact Mode | Expanded Mode |
|---|
| Floor Area | ~320 sq. ft. | ~800–900 sq. ft. |
| Width | 8 ft | 20–22 ft |
| Length | 40 ft | 40 ft |
| Height | 8.6 ft | 8.6 ft |
Setup Process and Time Required
Installing your expandable prefab container home is straightforward:
- Site prep – Level the ground or prepare a simple concrete pad.
- Position the unit – Delivered by truck, placed using a small crane or forklift.
- Expand the sides – Panels slide or fold out, locking securely in place.
- Connect utilities – Quick hook-ups for electricity, water, and waste.
In most cases, two to four people can have it ready to use within 4–6 hours. This makes it perfect for emergency housing, mobile offices, or fast vacation setups.
Material and Build Quality of 40ft Expandable Container House
Heavy Duty Steel Construction
Our 40ft expandable container house is built from high-strength, corrosion-resistant steel, designed to handle long-term use in both residential and commercial settings. The frame and structural panels are engineered to withstand heavy wind loads, snow, and transportation stress without warping or bending. The exterior is coated with an anti-rust finish, ensuring durability even in coastal or high-moisture environments.
Key construction benefits:
- Structural Grade Steel Frame for maximum load-bearing capacity
- Corrosion Protection Coating to resist rust and wear
- Impact and deformation resistance during relocation or expansion
- Meets US building safety standards for modular and prefab structures
Insulation and Climate Suitability
The expandable container home is equipped with closed-cell polyurethane foam insulation in the walls, roof, and floor. This provides consistent thermal protection, making it suitable for year-round use in most U.S. climates—from hot, humid regions in the South to cold Northern states.
Insulation features:
- High R-value for better energy efficiency
- Keeps interiors warm in winter and cool in summer
- Moisture barrier layer prevents condensation build-up
- Compatible with HVAC systems and solar panel integration
Waterproof and Fire Resistant Properties
To ensure long-lasting protection, the 40-foot modular container house is fully waterproof, weather-sealed, and fire-rated. All expansion joints and panel seams use industrial-grade waterproof seals to prevent leaks, even during heavy rainstorms or snowmelt. Exterior wall panels and ceilings are made from fire-resistant composite materials that meet U.S. safety codes.
Durability features:
- 100% leak-proof roof and expansion joints
- Fire-rated wall and ceiling panels for safety
- Resistant to mold and rot in high-moisture climates
- Can endure extreme temperatures without warping or cracking
Versatile Applications for 40ft Expandable Container House
A 40ft expandable container house offers the flexibility to fit multiple lifestyles and business needs across the United States. Its mobile, quick-deploy design and durable construction make it a smart choice for both permanent and temporary setups.
Residential Homes for Urban and Rural Living
Whether it’s a modern home in the city or an off-grid cabin in the countryside, an expandable container home provides comfortable living space in a compact footprint. The expandable side panels nearly double the interior area, giving you enough room for a full kitchen, bedroom, and living area. Perfect for:
- First-time homeowners on a budget
- Backyard guest houses or in-law units
- Affordable housing projects
Remote Office or Mobile Workspace
Many U.S. businesses are moving toward flexible work solutions. A foldable container house 40ft can quickly transform into a professional remote office that’s quiet, climate-controlled, and secure. Popular uses include:
- Construction site offices
- Field research stations
- Mobile classrooms or training centers
- Pop-up retail spaces
Emergency and Disaster Relief Housing
When natural disasters strike, speed and durability matter. The deployable container house 40ft can be set up in hours on-site, offering waterproof, weather-resistant shelter for displaced families or emergency responders. Benefits:
- Rapid deployment in crisis zones
- Stackable and easy to transport
- Can be fitted with medical facilities or bunk housing
Vacation and Temporary Accommodation
From beachfront retreats to mountain getaways, the expandable prefab container home is a great solution for short-term stays. It’s portable, low-maintenance, and can be relocated when needed. Ideal for:
- AirBnB and short-term rentals
- Seasonal housing for resorts or farms
- Hunting lodges and fishing cabins
Key Advantage: With a 40-foot modular container house, you get one structure that can adapt to different uses as your needs change, making it a long-term, versatile investment.
Technical Specifications and Customization Options for 40ft Expandable Container House
The 40ft expandable container house is designed to give you the most usable space without taking up extra room during transport. Below are the precise technical specs and available customization options for U.S. customers who want flexibility, durability, and modern design in a mobile living or working space.
Precise Dimensions and Expandable Panel Sizes
When fully expanded, this 40ft expandable shipping container home delivers up to three times its original floor space.
| Specification | Measurement |
|---|
| Closed Size | 40ft (L) × 8ft (W) × 8.5ft (H) |
| Expanded Size | Up to 40ft (L) × 20ft (W) × 8.5ft (H) |
| Floor Area | ~ 320–380 sq ft (depending on layout) |
| Expandable Panels | Side panels extend outward on both sides |
| Frame Material | Heavy-duty galvanized steel |
| Wall Panels | 50–75mm insulated sandwich panels |
The expandable sections operate on a reinforced sliding-and-lock system, which means quick setup and secure stability once deployed.
Interior Layout Possibilities
The interior is fully customizable based on purpose—residential, office space, or mixed use. Common layouts include:
- 2-Bedroom Residential Plan – Includes living room, kitchen, bathroom, and two bedrooms.
- Open-Plan Office – Wide interior for desks, meeting areas, and storage.
- Studio Layout – Single open space with kitchen and bathroom for small living.
Since the walls and partitions are modular, you can adjust the floor plan to match your lifestyle or business needs.
Optional Features and Upgrades
Your expandable prefab container home can be enhanced with extra features for better comfort, efficiency, and sustainability:
- Solar Panels – Reduce utility costs and improve energy independence.
- HVAC System – Options for central or split-type heating and cooling for any U.S. climate.
- Pre-installed Furniture – Kitchen cabinets, bed frames, storage units, and workstations.
- Bathroom and Kitchen Packages – Sink, toilet, shower, stove, and fittings included.
- Smart Home Add-ons – Wi-Fi controls, security cameras, automated lighting.
Quick Delivery and Easy Installation for 40ft Expandable Container House
Our 40ft expandable container house is designed to reach your site quickly and get set up fast, so you can move in or start using it without long waits or complicated processes. Every step—from transportation to final installation—is streamlined for convenience.
Transport Logistics and Setup Support
- Nationwide Delivery: We ship to all U.S. states, including remote and rural areas.
- Flatbed or Shipping Container Transport: Delivered folded to minimize space, reducing shipping costs and complexity.
- On-Site Assistance: Our team can provide professional setup support or work directly with your contractor.
- Forklift or Crane Ready: Requires standard lifting equipment for unloading and placement.
Foundation and Site Preparation
Although the 40ft expandable shipping container home is portable, a proper foundation improves stability and lifespan.
Foundation options include:
- Concrete slab (best for permanent installations)
- Concrete piers or blocks (cost-effective for semi-permanent use)
- Steel skid frame for mobile deployment
Site preparation checklist:
- Clear and level the ground
- Ensure access for delivery trucks and equipment
- Install foundation ahead of delivery for faster setup
Installation Timeframe
- Delivery to Expand: Typically one day or less for basic setup
- Full Interior Setup: Depending on utilities and customization, usually 1–3 days
Warranty and Post Sale Services
- Standard Warranty: Covers structural frame, panels, and key components for up to 5 years
- Extended Service Plans: Available for customers needing long-term coverage
- Replacement Parts Supply: Quick dispatch for panels, hinges, seals, or accessories
- Ongoing Technical Support: Phone, email, or video assistance for maintenance, troubleshooting, or modifications
We ensure your expandable prefab container home arrives on time, installs smoothly, and remains reliable for years with strong after-sales care and readily available support.
Customer Stories of 40ft Expandable Container House
Real Life Experiences from Owners
Our customers across the United States have used their 40ft expandable container houses in creative and practical ways. From backyard guest homes to full-time living spaces, these stories show how flexible and functional this design can be.
- Mark from Texas – Turned his 40ft expandable shipping container home into a modern farmhouse-style residence on his ranch. The extra fold-out sections gave his family three spacious bedrooms without stretching his budget.
- Lisa in Florida – Runs a mobile wellness studio from her 40-foot modular container house. She expands it on-site for yoga classes, then collapses it for transportation to events.
- Robert from California – Purchased a foldable container house 40ft as a vacation cabin in the mountains. Its insulation and durability have kept it comfortable year-round in both summer heat and winter snow.
Business and Community Success
Organizations and businesses have also found the portable expandable container home to be a game-changer.
- Disaster Relief Project in Louisiana – Used multiple units as expandable container shelters after a hurricane, providing quick and comfortable living spaces for displaced families.
- Construction Firm in Nevada – Converted several deployable container houses into mobile field offices. The expandable feature lets staff operate with full-sized workspaces on short-term job sites.
Proven Satisfaction from Real Feedback
Our reviews consistently highlight:
- Fast setup and easy transport
- Solid build for both short-term and permanent use
- Surprising amount of space once expanded
- Modern interior layouts that feel like a traditional home
Customers often send us before-and-after photos showing how their 40ft expandable container house transforms once fully opened. Many share videos of the quick unfolding process, proving just how simple it is to move in and start using the extra space right away.
See It for Yourself
We encourage potential buyers to view our photo and video gallery of real installations from coast to coast. It’s the best way to see how adaptable a customizable 40ft expandable container house design can be—whether it’s for residential living, a mobile workspace, or an emergency shelter.
Pricing for 40ft Expandable Container House
We keep our pricing transparent so you know exactly what you’re paying for. Costs vary depending on your layout, materials, and optional features (like solar panels, upgraded insulation, or custom interiors).
Here’s a general breakdown for a standard 40ft expandable shipping container home:
- Base model (ready-to-live shell with standard finish): From $22,000 – $28,000
- Fully finished model (kitchen, bathroom, flooring, electrical, plumbing): From $32,000 – $45,000
- Premium customized model (smart home systems, high-end finishes, off-grid setup): From $45,000+
Note: Shipping, site prep, and foundation work are calculated separately based on your location within the U.S.
How to Order a 40ft Expandable Container Home
We’ve kept the process simple to get you into your new home faster:
- Get in touch – Call or fill out our online form with your needs and location.
- Choose your model – Pick between standard, finished, or fully customized designs.
- Approve your layout – Review drawings and floor plans before production.
- Confirm the order and deposit – Secure your build spot with a deposit.
- Production and delivery – We handle all manufacturing, quality checks, and transport arrangements.
- Setup and handover – Quick on-site installation so you can move in sooner.
Financing and Leasing Options
We understand not everyone wants to pay upfront. We offer:
- Monthly financing plans with fixed low-interest rates.
- Lease-to-own programs for residential and commercial use.
- Business tax advantages for using the 40ft expandable container as a mobile office or business unit.
With our fast approval process, many customers in the U.S. are able to secure financing within 24–48 hours.
Why Yichen 40ft Expandable Container House
20 Years of Proven Expertise
Yichen has over two decades of experience in designing, engineering, and manufacturing expandable container houses and mobile housing solutions. With this long-standing industry presence, we’ve refined every detail — from structural strength to usability — to meet the needs of U.S. homeowners, businesses, and emergency housing providers. Our products are not experimental; they’re time-tested and market-proven worldwide.
Built with Quality Assurance and Certifications
Every 40ft expandable shipping container home we produce meets strict international quality standards. We use heavy-duty galvanized steel and premium materials that comply with ISO container manufacturing standards. Yichen container houses undergo:
- Rigorous structural strength testing
- Waterproof and wind-resistance certification
- Fire safety compliance (up to Class A fireproof rating)
- Thermal and acoustic insulation performance checks
This ensures that your 40-foot modular container house is built to last, even in diverse U.S. climates — from humid coastal regions to snowy mountain towns.
Customer Satisfaction and After-Sales Support
We believe that buying a 40ft expandable container home should be easy from start to finish. That’s why we back every home with:
- Comprehensive warranties on structure and key components
- Responsive U.S.-based customer service
- On-site or remote installation guidance
- Spare parts availability for years after purchase
- Upgrade and customization assistance for future needs
Our service doesn’t end at delivery. Many of our customers return to expand, relocate, or customize their homes — and we provide expert help every step of the way.
FAQs for 40ft Expandable Container House
Expandable Container House vs Standard Container House
A 40ft expandable container house offers more living space than a standard fixed-size container because it can unfold to nearly double its interior area. Here’s a quick comparison:
| Feature | Expandable 40ft | Standard 40ft |
|---|
| Usable Space | 400–800+ sq ft (depending on configuration) | Approx. 320 sq ft |
| Setup Time | 2–6 hours for expansion and basic interior prep | No expansion, interior only |
| Flexibility | Adjustable footprint for different lot sizes | Fixed footprint |
| Transportation | Ships in standard 40ft form, expands on site | Ships and remains as-is |
| Best Use | Homes, offices, vacation cabins, disaster relief housing | Storage, workshops, smaller living spaces |
If you need more space without paying for multiple units, an expandable design is the smarter pick. For minimal setups or where space isn’t a concern, a standard 40ft container works fine.
Maintenance Tips for Your Expandable Container House
Keeping your expandable prefab container home in good shape is easy and cost-friendly:
- Inspect seals and joints every 6–12 months to ensure expansion panels stay weatherproof.
- Lubricate hinges and moving mechanisms once or twice a year to keep the expandable sections opening smoothly.
- Check roofing and drainage to prevent water pooling, especially after heavy rains.
- Repaint or touch up exterior coatings every 5–8 years for rust protection.
- Clean HVAC filters regularly if you have climate control units installed.
Most owners treat an expandable container cabin just like a well-built tiny home — small upkeep goes a long way.
Delivery Timeframe for 40ft Expandable Shipping Container Homes
For customers in the U.S., delivery depends on customization requests and stock availability:
- Standard models (no extensive modifications): Usually 4–8 weeks from order confirmation.
- Custom builds (added rooms, premium finishes, solar, HVAC, etc.): Typically 8–12 weeks.
- Shipping time: Varies by state, generally 5–14 days once the unit is on the move.
We handle transport logistics and setup support, so the process stays smooth from factory to final site installation. For more container home options, you can check our 40-foot container house models.
Contact Us for Your 40ft Expandable Container House
If you’re ready to explore a 40ft expandable container house for your home, business, or project, getting in touch with us is fast and simple. We make it easy for customers across the U.S. to reach out, get answers, and start the ordering process right away.
Easy Ways to Get in Touch
We understand that convenience matters, so you can contact us in the way that works best for you:
- Phone or Email Support – Speak directly with our team for quick answers about pricing, customization, and delivery timelines.
- Online Inquiry Form – Fill out our simple form on the Contact Page to request a quote or ask technical questions.
- Live Consultation – Schedule a call with our specialists to discuss floor plans, site preparation, or installation options for your 40ft expandable shipping container home.
Instant Online Inquiry Form
Our online form allows you to:
- Request full technical specs for the 40-foot expandable modular house.
- Get a customized quote based on your layout and features.
- Ask about financing or leasing options.
Once submitted, our team will respond within one business day with clear next steps.
Stay Connected for Updates and Support
We keep our customers updated on new designs, special promotions, and installation tips through our social media channels:
- Facebook – Learn about customer projects and industry news.
- Instagram – See real-life examples of expandable prefab container homes in use.
- YouTube – Watch setup videos, product demos, and reviews of our 40ft models.
For a closer look at our different models, including our 20ft-40ft expandable container house with solar energy, check out the full product page here. You can also request one-on-one guidance to match a design to your exact needs.









