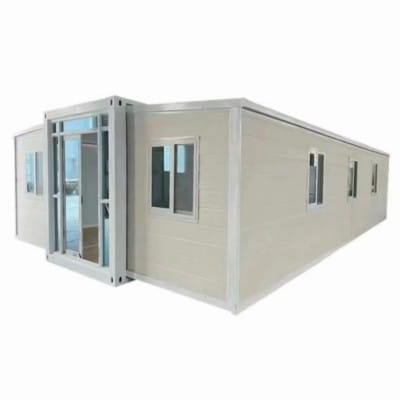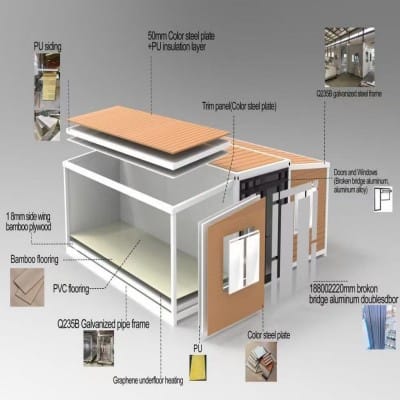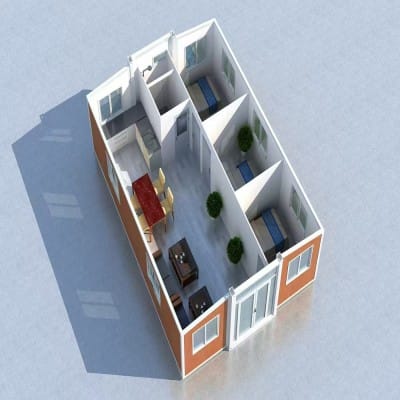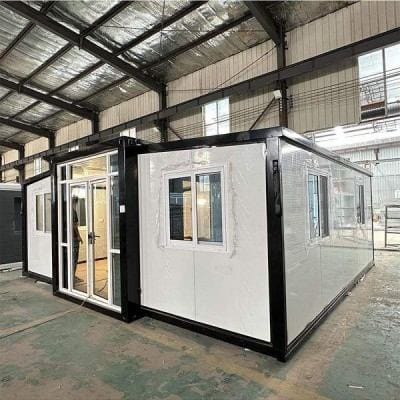The mobile homes modern 2 bedroom portable prefab container expandable house from Yichen is designed to offer a perfect balance between style, comfort, and functionality. With over 20 years of expertise in mobile home manufacturing, Yichen has mastered the art of creating high-quality, durable, and innovative living spaces that cater to a variety of needs.
This model combines modern architectural aesthetics with the practicality of portability and the flexibility of expandable modular design. Built using premium materials and advanced prefabrication technology, it provides a smart and sustainable housing solution for today’s fast-paced lifestyle.
Designed for Multiple Applications
Whether you need a permanent residence, a stylish vacation home, a quick-deploy disaster relief unit, a flexible office space, or even an Airbnb rental property, this home adapts to your purpose seamlessly. Its expandable design allows you to adjust the layout over time, making it ideal for both short-term and long-term use.
Perfect for:
- Residential living in urban, suburban, or rural settings
- Vacation or weekend getaway property
- Emergency or disaster relief housing
- Mobile or temporary office installations
- Short-term rental business such as Airbnb
Why Choose Yichen
- 20+ years manufacturing excellence ensures you receive a product that meets rigorous quality and safety standards.
- Innovative modular system allows for quick assembly, easy transportation, and future expansions without hassle.
- Portable yet permanent – engineered to be transported anywhere while providing the comfort of a traditional home.
- Designed with modern aesthetics, eco-friendly construction, and energy efficiency in mind, meeting both style and sustainability goals.
This 2 bedroom portable prefab container house isn’t just a building — it’s a smart housing investment designed to evolve with your needs.
Key Features and Specifications of the Modern 2 Bedroom Portable Prefab Container Home
Type
Prefabricated mobile container home built for both permanent and temporary housing needs. Designed to combine comfort, style, and practicality.
Size and Layout
- Two bedrooms with an optimized floor plan for living comfort.
- Smart space division for living room, kitchen, and bathroom.
- Suitable for singles, couples, or small families.
Design
- Modern, sleek aesthetics with clean lines.
- High-quality, premium materials for a contemporary look.
- Finishes available in multiple styles to match personal taste.
Expandability
- Modular units make it easy to expand by adding extra rooms or outdoor spaces.
- Flexible customization for offices, guest rooms, or recreational areas.
Mobility
- Portable design for easy relocation.
- Quick setup on-site within days rather than months.
- Fits standard transportation methods, including container trucks.
Materials
- Durable steel frame structure for long-term use.
- Weather-resistant, insulated panels for year-round comfort.
- Eco-friendly finishes with low maintenance needs.
Utilities
- Pre-installed plumbing, electrical wiring, and HVAC systems.
- Ready-to-use upon installation with minimal setup required.
Customization
- Multiple floor plan options to choose from.
- Choice of colors, finishes, and add-on options like decks or storage.
Energy Efficiency
- High insulation ratings for reduced energy costs.
- Optional solar power systems for off-grid capability.
Safety
- Manufactured to meet or exceed local building codes.
- Complies with transportation safety standards for mobile homes.
| Specification | Details |
|---|
| Type | Prefabricated mobile container home |
| Bedrooms | 2 |
| Structure | Steel frame with insulated panels |
| Expandability | Modular add-on capability |
| Utilities | Plumbing, electrical, HVAC included |
| Energy Efficiency | High insulation, solar option |
| Mobility | Portable, quick setup |
| Safety Compliance | Local building codes, transport standards |
This layout keeps the product details clear, concise, and aligned for U.S. customers looking for modern, energy-efficient, expandable portable homes.
Advantages of Yichen Modern 2 Bedroom Portable Prefab Container Homes
Proven Quality Backed by 20 Years of Expertise
Yichen has been building modern prefab mobile homes for over two decades. That experience means every unit is engineered for durability, safety, and comfort, meeting U.S. residential and transport standards. Customers can expect consistent build quality, reliable materials, and hassle-free functionality.
Cost Effective Alternative to Traditional Housing
A 2 bedroom expandable modular home from Yichen costs significantly less than conventional housing. By using smart prefab construction methods, you save on:
- Labor costs – factory-built for efficiency
- Material waste – optimized production reduces waste
- Time – faster move-in compared to on-site builds
This makes it an affordable choice for first-time homeowners, rental investors, or anyone looking to cut housing costs without sacrificing style.
Eco Friendly and Sustainable Construction
Yichen uses eco-friendly building methods with recyclable steel frames, high-performance insulation, and low-VOC finishes. The production process minimizes waste, and optional energy-efficient upgrades like solar panels further reduce environmental impact.
Fast Build and Delivery Time
Unlike traditional houses that may take months or even years to complete, Yichen prefab portable homes can be manufactured and delivered in a matter of weeks. Once the unit arrives on-site, installation can be completed in days, not months—ideal for urgent housing needs such as disaster relief or business set-ups.
Flexible Living and Usage Scenarios
Whether you need a permanent home, temporary housing, a vacation retreat, or an Airbnb rental, Yichen’s portable container houses adapt to your needs. The modular expandable design means you can start with a two-bedroom setup and easily add more living space later.
Warranty and After Sales Support
Every Yichen mobile container home comes with a warranty that covers structure and materials. Our U.S.-focused customer support team offers guidance for:
- Maintenance tips
- Expandability options
- Replacement parts
- Warranty claims
This ongoing support ensures your modern 2 bedroom mobile home remains in top shape for years.
Detailed Floor Plan and Expandability Options for Modern 2 Bedroom Mobile Homes
Our modern 2 bedroom portable prefab container homes are designed with both comfort and flexibility in mind. Whether you need a permanent residence, a vacation spot, or an expandable Airbnb rental, the floor plan offers practicality and style — plus room to grow.
Standard 2 Bedroom Floor Plan
The standard layout includes:
- Two full-size bedrooms with space for queen or twin beds
- Open-concept living and kitchen area for maximum space efficiency
- Full bathroom with shower, sink, and toilet
- Storage spaces and utility connections for hassle-free living
| Area | Approx. Size (ft²) | Notes |
|---|
| Bedroom 1 | 100–120 | Fits queen bed + small closet |
| Bedroom 2 | 90–110 | Fits queen bed or 2 twin beds |
| Living/Kitchen | 140–160 | Open layout with premium finish options |
| Bathroom | 35–45 | Prefitted with plumbing and fixtures |
| Total | 365–435 | Spacious, yet portable |
Downloadable PDF floor plans are available to help you visualize the setup before purchase.
Expandable Modular Design
Our expandable modular home system allows you to add extra space as your needs change. Expansion can be done quickly with:
- Additional bedrooms
- Extra bathrooms
- Office space or storage rooms
- Extended patios or outdoor decks
Each expansion module seamlessly connects to the existing unit, both structurally and aesthetically, so it feels like one complete home.
Adaptable for Different Land Sizes and Uses
Whether you have a narrow urban lot or a large rural property, the modular structure adapts to fit:
- Single-unit setups for compact spaces
- L-shaped or U-shaped arrangements for larger land plots
- Multi-unit setups for rental communities or workforce housing
By combining a smart 2 bedroom prefab container home layout with expandable features, you get a property that can start small and grow with your needs — without the headaches of traditional construction.
Installation and Transport Information for Modern 2 Bedroom Portable Prefab Container Homes
Step by Step Delivery and Setup Guide
We make the installation process for your Yichen modern 2 bedroom portable prefab container home simple and efficient. Whether it’s a permanent living solution or a temporary setup, our team ensures a smooth delivery and assembly.
Here’s how it works:
- Pre-shipment Inspection – Your home is fully inspected at our facility before shipping to ensure everything meets quality standards.
- Transport to Site – Units are shipped via container trucks or flatbed trailers depending on location and access.
- Site Preparation – Ensure a level foundation (concrete pad, piers, or steel frame base) is ready before arrival.
- On-site Unloading – We use cranes or forklifts to set the unit in place safely.
- Connection to Utilities – Plumbing, electrical, and HVAC connections are completed by licensed local contractors (we’ll provide utility diagrams).
- Final Assembly and Inspection – Expandable sections are extended, interiors are finished, and everything is tested.
Average installation time:
- Standard 2 bedroom unit: 1–3 days after delivery
- Expandable units with multiple sections: 3–5 days
Transport Methods for Portable Container Houses
Depending on your location, site access, and home size, we use the following transport options:
- Container trucks – Ideal for long-distance deliveries within the U.S. and overseas shipments
- Flatbed trailers – Suitable for domestic trucking with quick offloading
- Cranes – Used for placing homes in tight spaces or uneven terrain
We coordinate all logistics so you know exactly when and how your home will arrive.
Client Involvement and Requirements
Your involvement is minimal—just make sure:
- The site is accessible for trucks and cranes
- Utilities are ready for connection (plumbers/electricians on stand-by if needed)
- Any permits required by your local building department are approved before delivery
With Yichen mobile homes, you won’t have to deal with messy, months-long construction. The home arrives 80–90% complete, so on-site work is minimal, saving you time and hassle.
Customer Testimonials and Case Studies for Modern 2 Bedroom Portable Prefab Container Homes
Real Experience from Owners
Over the past few years, Yichen’s modern 2 bedroom portable prefab homes have been set up across the United States — from rural retreats to city backyards. Owners repeatedly highlight fast delivery, easy setup, and comfort that feels like a traditional home. Many customers also appreciate the flexibility of the expandable design, which allows them to start with a base unit and add space later.
Here are some real-world examples:
Family Home Upgrade – Texas
A young family in Austin replaced an aging mobile home with a Yichen 2 bedroom expandable model. They were able to double their living space compared to their old unit. The insulated panels kept the home cool through Texas summers and cozy in mild winters.
Vacation Rental – Florida Gulf Coast
An Airbnb host in Clearwater set up two units side-by-side to create a custom vacation rental. The quick installation meant they were ready for guests within weeks, and the sleek modern design drew great reviews online. Guests loved the comfort, and the owner loved the low maintenance.
Remote Living – Montana
A couple looking to build on their remote property chose this portable container home for its off-grid potential. Solar panels and built-in water systems made it a year-round residence without relying on local utilities.
Disaster Relief Housing – California Wildfires
After losing their home to wildfires, a California family needed immediate, safe housing. Yichen delivered a 2 bedroom model within 30 days, providing a comfortable and code-compliant home while they rebuilt.
Diverse Applications and Adaptability
US customers use 2 bedroom portable prefab homes in many ways:
- Permanent Residence – A cost-effective alternative to traditional housing.
- ADU or Backyard Home – Perfect for family members or rental income.
- Vacation or Lake House – Quick to set up in seasonal getaway spots.
- Office or Studio Space – Functional layout for work-from-home setups.
- Temporary Housing – Ideal for disaster relief or job site accommodations.
All these case studies highlight three main points US owners value most:
- Speed – Weeks instead of months from purchase to move-in.
- Flexibility – Expandable layouts and customizable interiors to suit lifestyle needs.
- Comfort and Quality – Modern design, durable build, and year-round livability.
Pricing and Ordering Process for Modern 2 Bedroom Portable Prefab Container Homes
Transparent Pricing Models
We keep pricing simple and clear so you know exactly what you’re paying for. Our modern 2 bedroom portable prefab container homes come in different configurations and finish levels, meaning you can choose a setup that matches your budget and needs. Price factors typically include:
- Base unit cost – Includes structure, standard interior finishes, and essential utilities.
- Customization – Upgraded materials, layouts, or add-ons like decks, extra storage, or smart-home features.
- Transport and installation – Based on delivery distance, site requirements, and setup complexity.
- Optional energy upgrades – Solar panels, advanced insulation, and eco-friendly systems.
By offering modular and expandable options, you can start small and add on over time without paying for space you don’t need right away. This makes it an investment-friendly alternative to traditional housing.
Investment Benefits
Purchasing a Yichen mobile home not only saves money upfront but also keeps long-term costs low through:
- Lower construction and labor costs compared to conventional homes.
- Shorter build and delivery times – move in faster, start generating rental income sooner.
- Energy-efficient designs reducing monthly utility expenses.
- High flexibility for resale or relocation, maintaining property value.
For those using these homes for Airbnb rentals, office setups, or vacation properties, the return on investment can be seen much quicker thanks to lower overhead and higher rental potential.
How to Request a Quote or Consultation
Getting a quote is quick and straightforward:
- Visit our product page and select the model and size you’re interested in.
- Submit your request via our contact form or call our sales team.
- Give us details about your location, layout preferences, and add-ons.
- Our team will provide a detailed, transparent cost breakdown and estimated delivery timeline.
Customization Quote Options
Every home can be tailored to your lifestyle. You can request custom quotes for:
- Alternative floor plans for more open living space.
- Different exterior designs to suit your property’s style.
- Interior upgrades like premium flooring, kitchen packages, and integrated technology.
- Expandable sections or extra bedrooms for future use.
Frequently Asked Questions for Modern 2 Bedroom Portable Prefab Container Homes
Durability and Lifespan
Our modern prefab mobile homes are built to last. With a heavy-duty steel frame and high-grade insulated wall panels, these homes are engineered to withstand everyday wear, heavy use, and diverse weather conditions found across the United States.
- Average lifespan: 25–50 years with proper care
- Weather resistance: Designed to endure wind, rain, snow, and heat
- Structure protection: Corrosion-resistant coatings and UV-protected finishes keep the home looking new for years
Maintenance Requirements
Maintenance is straightforward, similar to a regular home, but often simpler due to the modular design.
- Exterior: Periodic washing and rust prevention where applicable
- Roof and siding: Annual inspections to check for wear or sealant needs
- Interior systems: Standard upkeep for plumbing, HVAC, and electrical systems
- Eco-friendly finishes: Low-maintenance materials that don’t require frequent repainting
Regulations and Permits
Rules vary by state and city, so it’s essential to confirm local guidelines before installation.
- Zoning laws: Check with your county or city building department
- Permits: Most areas require approval for permanent placement; temporary setups may have fewer requirements
- Code compliance: Our homes meet local building codes and transport safety standards to simplify the approval process
Expandability Limits
These expandable portable living units are built with flexibility in mind, but practical limits apply.
- Modular design allows adding extra rooms or facilities
- Land space: Expansions depend on your lot size and local setback rules
- Type of expansion: Bedrooms, offices, and storage areas can be added without re-engineering the base structure
Warranty Coverage
Every Yichen mobile home comes with a manufacturer-backed warranty for your peace of mind.
- Structural warranty: Covers frame integrity and panel construction defects
- Systems warranty: Protection for electrical, plumbing, and HVAC installations
- Duration: Warranty terms vary by component but generally range from 1–10 years
- Support: Access to Yichen’s dedicated after-sales service for maintenance and parts
Contact Yichen Mobile Homes
Get in Touch
We make it easy for you to connect with us about our modern 2 bedroom portable prefab container expandable houses. Whether you’re looking for detailed specs, pricing, floor plans, or customization details, our team is ready to help.
Contact Options:
- Phone: Call us directly for quick answers and personalized assistance.
- Email: Send us your questions or request a custom quote via email.
- Contact Form: Use the online form on our website for fast follow-up from our sales team.
Visit Our Sales Office
You’re welcome to stop by our showroom and see our prefab mobile homes in person. This is a great way to explore layout options, materials, and finishes before making a decision.
Location:
- Sales Office Address: [Insert Full Address]
- Business Hours: Monday–Friday, [Insert Hours]
Request a Brochure
If you prefer to review everything from home, ask for our free product brochure. It includes:
- Detailed floor plans for our 2 bedroom expandable modular homes
- Information on materials, energy efficiency, and customization
- Pricing and ordering process overview
- Photos of past projects and customer installations
How to Request:
- Fill out our online brochure request form
- Call or email us with your mailing address or preferred digital delivery method









