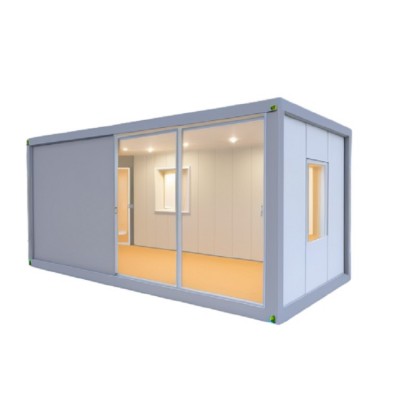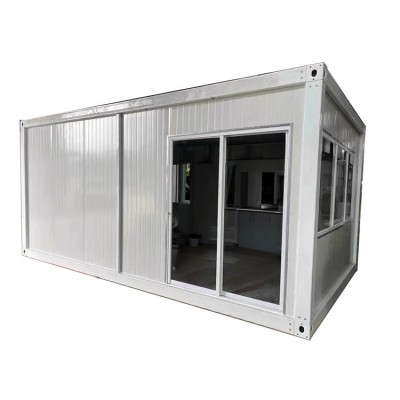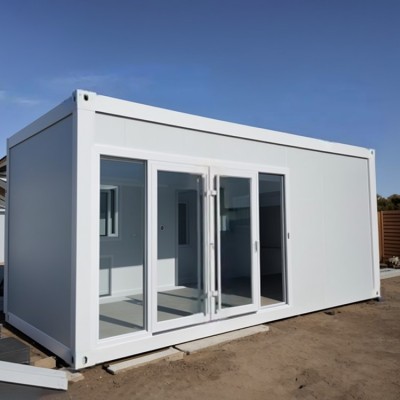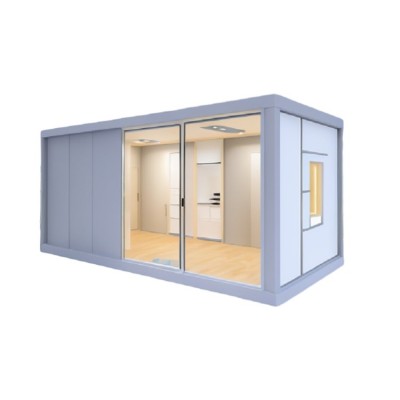What is a Modern Shipping Container House
A modern shipping container house is a residential or commercial building made by repurposing new or used steel shipping containers and transforming them into fully functional, stylish, and energy-efficient living spaces. Unlike basic container conversions of the past, modern designs focus on high-end finishes, innovative layouts, and advanced building technologies to meet today’s architectural and lifestyle demands.
Definition and Core Concept
Modern shipping container houses merge the durability of industrial-grade containers with contemporary design principles. In this setup, one or more containers are either used as individual modules or combined to create larger, open-concept spaces. These homes are engineered for structural strength, energy efficiency, and adaptability, making them suitable for both permanent residences and mobile housing solutions.
Materials and Construction Basics
- Primary Framework: High-grade Corten steel shipping containers known for their resistance to rust and corrosion.
- Insulation Options: Polyurethane foam, rock wool, or eco-friendly insulation materials for optimal temperature control.
- Cladding Materials: Wood, composite panels, fiber cement boards, or metal siding to enhance visual appeal and thermal protection.
- Foundations: Can be placed on traditional concrete slabs, pier foundations, or even skid-mounted systems for mobility.
- Structural Enhancements: Reinforced floors, custom framing, and cutting-edge welding to ensure integrity after modifications like door and window openings.
Key Features That Differentiate Modern Designs
Modern container homes are more than just steel boxes — they’re architecturally refined modular spaces. Key distinctions include:
- Custom Floor Plans: Flexible layouts to meet specific family, business, or vacation home needs.
- Natural Light Integration: Large energy-efficient windows, glass doors, and skylights for a bright, airy interior.
- Minimalist and Contemporary Aesthetic: Blending clean lines with industrial charm through smart finishes and materials.
- Smart Home Technologies: Built-in automation for lighting, climate, and security.
- Eco-Friendly Innovations: Solar panel systems, water recycling units, and sustainable cladding materials.
- High Structural Performance: Weather- and pest-resistant steel frames that perform well in harsh climates and seismic zones.
With a modern modular home approach, these container houses combine the strength of shipping container architecture with customizable elements to suit diverse lifestyles — from urban dwellings to off-grid eco retreats.
Benefits of Modern Shipping Container Houses
Modern shipping container houses are becoming a serious alternative to traditional homes across the US, offering a mix of practicality, cost savings, and modern aesthetics that fit today’s lifestyle. Here’s why they stand out.
Sustainability and Eco Friendliness
- Recycled Materials – Built from repurposed steel containers, reducing the need for new raw materials.
- Lower Carbon Footprint – Less construction waste compared to conventional builds.
- Green Building Options – Easy to pair with solar panels, rainwater harvesting, and high-efficiency insulation for an eco-friendly setup.
Affordability and Cost Efficiency
- Lower Material Costs – Using existing containers cuts down on structural costs.
- Faster Build Time – Typical installation can be completed in weeks, not months.
- Less Labor-Intensive – Many units are prefabricated, reducing on-site labor expenses.
| Feature | Container House | Traditional Home |
|---|
| Build Time | 4–12 weeks | 6–12 months |
| Avg. Cost per sq. ft. | $100–$200 | $200–$400 |
| Structural Material Cost | Low | High |
Durability and Safety
- Steel Structure – Resistant to termites, mold, and rot.
- Weather Resistance – Engineered to withstand harsh winds and heavy snow loads.
- Natural Disaster Ready – Meets safety codes, with options for reinforced framing in hurricane or earthquake zones.
Mobility and Flexibility
- Relocatable – Can be moved to a new plot if your needs change.
- Expandable Designs – Add extra modules as your family or business grows.
- Custom Layouts – Adapt the floor plan to suit office, vacation, or permanent home needs.
Modern Design and Aesthetics
- Minimalist and Industrial Appeal – Clean lines, open plans, and exposed steel for character.
- Contemporary Architecture – Large glass panels, upgraded cladding, rooftop gardens, and modern color palettes.
- Any Style You Want – From sleek urban loft looks to cozy cabin vibes.
Modern container homes are not just budget-friendly — they deliver style, performance, and long-term value while matching the expectations of both urban and rural homeowners in the US.
Modern Design Features and Customization Options for Modern Shipping Container Houses
At yichen, we focus on blending style, comfort, and functionality in every modern shipping container house we build. Whether it’s for a family home, a vacation property, or a business space, our designs allow you to choose layouts and finishes that fit your needs and your style.
Interior Design Trends
Our modern container homes are designed with today’s living standards in mind:
- Open floor plans for more usable space and easy flow between rooms
- Large energy-efficient windows for better daylight and lower energy use
- Natural light integration to make interiors feel bright and spacious
- Smart home features such as automated lighting, climate control, and security
- Sustainable finishes with low-VOC paints and eco-friendly materials
Exterior Options
We offer several exterior design choices so your container house matches your taste and surroundings:
- Cladding options: wood, composite, or metal panels for a polished look
- Color palettes: from neutral modern tones to bold accent colors
- Rooftop gardens for extra greenery and insulation benefits
- Solar panels for clean, renewable power
- Weather-resistant coatings to protect against U.S. climate conditions
Smart and Sustainable Technologies
Our builds include eco-friendly upgrades that lower energy bills and reduce environmental impact:
- Solar power systems ready for roof or ground installation
- High-performance insulation to maintain indoor comfort year-round
- Rainwater collection and water recycling systems for off-grid setups
- Low-maintenance exterior finishes for reduced long-term costs
Modular Additions and Scalability
Every custom container home we make is planned for future changes:
- Add more modules as your family or business grows
- Create multi-level setups or separate guest units
- Flexible layouts that can serve as offices, studios, or rental spaces
Custom Floor Plans and Finishes by Yichen
Our expert design team helps tailor every detail to your requirements:
- Bedrooms, bathrooms, and kitchen layouts based on your living style
- Choice of flooring, cabinetry, countertops, and appliances
- Structural modifications for larger windows, sliding doors, or extra rooms
- Optional prefabrication for faster on-site installation
We also offer specialized structures such as modern container house models and solar-ready expandable units for energy-conscious homeowners.
Sample Options Table
| Feature Type | Standard Option | Upgrade Option |
|---|
| Flooring | Vinyl plank | Hardwood or premium tile |
| Windows | Double-glazed | Triple-glazed with UV protection |
| Cladding | Painted steel | Wood or composite siding |
| Roof | Standard flat steel | Rooftop garden or solar panel array |
| Energy Systems | Basic insulation | Solar + advanced thermal insulation |
If you’d like to see what your home could look like, you can contact our design experts or view our sample models in the Yichen container house gallery.
Construction Process and Timeline for a Modern Shipping Container House
How We Design and Build
At yichen, every modern shipping container house starts with a precise design plan based on your needs, location, and style preferences. We combine advanced CAD modeling with practical construction methods to ensure the layout, features, and finishes are exactly what you want. The process follows four key steps:
- Consultation and Design – We discuss your requirements, budget, and custom container home ideas, then produce detailed floor plans and 3D visuals.
- Engineering and Preparation – Our team inspects and preps the steel shipping containers, cutting and reinforcing them for structural strength and weather resistance.
- Fabrication and Finishing – Walls, insulation, plumbing, wiring, windows, and finishes are installed in our controlled factory environment to ensure precision and quality.
- Delivery and Installation – The completed modules are transported to your site for quick assembly and final hookups.
Typical Build Timeline
A standard yichen modern modular home is ready in 8 to 12 weeks, depending on size and customization:
- Design and Approval: 1–2 weeks
- Fabrication and Build: 4–8 weeks
- Final Site Setup: 1–2 weeks
Projects with more complex features like rooftop gardens, solar panels, or multi-story layouts may take a little longer.
Permits and Regulations
We help clients handle local building codes and permits from start to finish. Each state and county may have specific requirements for prefab container homes, so we ensure compliance before construction begins, preventing costly delays.
Quality Assurance Standards
Our steel container houses go through strict structural integrity tests to meet U.S. housing standards:
- Seismic and wind-load testing for safety in extreme weather
- High-grade insulation for energy efficiency
- Fire-resistant materials where required
- Corrosion-resistant coatings on exterior steel to prevent rust
- Full plumbing and electrical inspections before delivery
Every modern shipping container house built by yichen is factory-tested before leaving our facility, ensuring it arrives safe, compliant, and ready to use.
Pricing and Financing Options for Modern Shipping Container Houses
When it comes to buying a modern shipping container house, knowing the cost breakdown and financing options helps you plan with confidence. At Yichen, we aim to make container housing accessible without sacrificing quality.
Typical Price Ranges
The cost of a shipping container modern house depends on size, design, and location. Below is a general guide:
| Size / Type | Approx. Price Range* | Notes |
|---|
| Basic 1-Bed Container Home | $35,000 – $55,000 | Minimal finishes, essential utilities |
| Mid-Sized 2-Bed Home | $60,000 – $95,000 | Fully finished interiors, custom layout |
| Large Family Home (3–4 Beds) | $100,000 – $150,000+ | High-end finishes, smart tech integration |
| Mobile / Modular Units | $25,000 – $50,000 | Compact, relocatable, ideal for temporary or seasonal living |
*Final price varies based on customization, state regulations, and delivery distance.
Factors That Affect Cost
- Size & Layout – More floor space and complex layouts mean higher costs.
- Customization – Premium finishes, rooftop decks, or solar panels add to the price.
- Location – Delivery fees, site preparation, and permitting vary by state.
- Design Features – High-performance windows, insulation upgrades, and smart tech affect pricing.
Cost Comparison With Other Home Types
- Traditional Homes – Usually 30%–50% more expensive and take longer to complete.
- Prefab Modular Homes – Often in a similar range, but not as durable as steel container houses.
- Mobile Homes – Cheaper upfront but have shorter lifespans and lower weather resistance.
Financing Through Yichen
We know paying upfront isn’t always practical, so we offer flexible ways to finance:
- Partnered Financing Plans – Work with our approved lenders for competitive rates.
- Installment Payment Options – Split the cost into manageable payments during the build.
- Custom Payment Schedules – Tailored for larger or multi-unit projects.
With 20 years in mobile and container home production, Yichen helps you balance your budget and design goals while delivering industry-leading quality.
Why Choose Yichen for Your Modern Shipping Container House
20 Years of Proven Expertise
With two decades in mobile and container home production, Yichen has the experience to handle projects of all sizes and styles. Our team understands U.S. housing standards, climate needs, and modern design expectations, ensuring each build is long-lasting, safe, and functional.
Advanced Customization and Design Innovation
We go beyond basic container conversions. Our design process combines structural engineering precision with modern architectural trends—open layouts, eco-friendly materials, and smart home integrations. Every home is custom fit to your needs, whether it’s a single-unit mobile shipping container house or a multi-unit modern modular home.
Customization possibilities include:
- Tailored floor plans and room configurations
- Choice of cladding, colors, and finishes
- Rooftop decks, solar panels, and garden spaces
- Upgradable insulation and energy systems
Complete Customer Support
From initial consultation to final installation, our specialists are with you every step of the way. We offer:
- Site evaluation and planning assistance
- Help with permits and code compliance
- Transparent pricing and construction timelines
- After-installation service and maintenance guidance
Trusted Track Record
Our portfolio spans hundreds of completed projects for families, businesses, and off-grid enthusiasts. We’re proud of our client feedback—highlighting quality builds, design flexibility, and seamless delivery.
Short client feedback examples:
| Client Type | Project Type | Result |
|————-|——————————————–|————————————————-|
| Family in Texas | 3-bedroom eco-friendly container home | Completed in 12 weeks, solar-ready, modern open layout |
| Café Owner in California | 2-container commercial café | Trendy design, low operating costs, high customer footfall |
| Remote Resident in Colorado | Off-grid tiny container cabin | Fully self-sufficient, designed for heavy snow loads |
Nationwide Service Coverage
Wherever you are in the United States, Yichen delivers and installs. We adapt builds for different climates—whether it’s hurricane zones in Florida, snowy areas in Colorado, or desert heat in Arizona.
Frequently Asked Questions about Modern Shipping Container Houses
How long does it take to build a container house
A modern shipping container house can usually be designed, built, and installed in 8 to 16 weeks, depending on size, design complexity, and the number of customization features you choose. Smaller prefab container homes may be completed faster, while larger custom container homes or multi-unit builds can take a bit longer. Yichen’s streamlined process includes off-site fabrication, so most of the work is done before your unit is delivered, reducing on-site construction time.
Are container houses energy efficient
Yes. A well-designed steel container house can be as or even more energy efficient than traditional homes. Modern builds include:
- High-performance insulation for walls, floors, and ceilings
- Energy-efficient windows and doors to reduce heat loss
- Smart HVAC systems to control indoor climate efficiently
- Solar panel integration for renewable energy supply
When combined with eco-friendly container home design ideas, you can significantly lower your utility costs year-round.
Can container homes be expanded or relocated
One major advantage of a mobile shipping container house is flexibility. Your home can be:
- Expanded by adding modular units for more rooms or space
- Relocated by transporting it to a new property
- Reconfigured to suit new needs, whether for residential or business use
The modular structure makes changes quick and cost-effective without major demolition.
What permits are required
In the U.S., permits for shipping container architecture vary by city and state. Typically, you’ll need:
- Building permits from your local planning department
- Zoning approval to ensure your land is suitable for container housing
- Utility connection permits for electricity, water, and sewage
Yichen assists customers in handling these requirements to ensure compliance with local codes.
How durable are container houses in extreme weather
Modern modular homes built from shipping containers are incredibly tough. With heavy-duty corten steel construction, they are:
- Weather-resistant against rain, snow, and high winds
- Pest-proof (termites and rodents can’t damage steel walls)
- Fire-resistant with proper safety finishes
- Able to withstand hurricanes and earthquakes with the right engineering reinforcements
Yichen’s builds meet strict quality assurance standards for structural integrity and long-term performance in different U.S. climates.
Start Your Modern Shipping Container House Project
Looking to build a modern shipping container house that’s affordable, stylish, and made to last? Our team at yichen has been specializing in mobile and container homes for over 20 years, delivering high-quality, fully customized spaces to homeowners across the U.S.
Request a Free Consultation or Quote
Whether you have a specific design in mind or need help picking the right layout, we offer free consultations to guide you through every step. You’ll get:
- A breakdown of costs and timelines for your project
- Expert advice on design, customization, and finishes
- Guidance on permits and local regulations
- Transparent pricing with no hidden fees
You can start by sending us the details of your location, size needs, and budget — and we’ll prepare a personalized quote.
View Our Modern Container House Gallery
Explore our completed projects to see what’s possible — from compact 20-foot container homes to 40-foot modular layouts with rooftop decks and solar power. We’ve built everything from eco-friendly vacation cabins to full-size family homes.
Check out popular designs like our 20-foot container house or the 40-foot container home option for inspiration.
Contact yichen Experts Today
We handle design, production, and installation all under one roof — so you don’t have to juggle multiple contractors. Our process is fast, efficient, and built around your needs.
- Nationwide service with local advice for zoning and permits
- Custom floor plans to fit your family, rental business, or personal retreat
- Options for solar energy, smart home integration, and modular expansions
Get in touch today and let’s start building the modern container home you’ve been envisioning — faster, smarter, and built to last.20 Ft Expandable Container House









