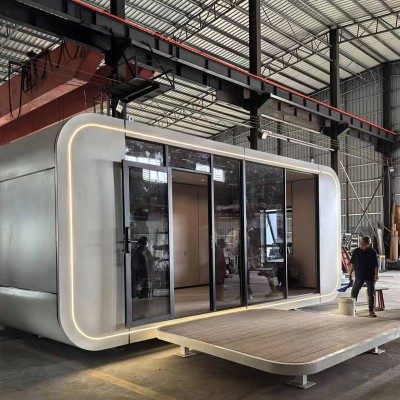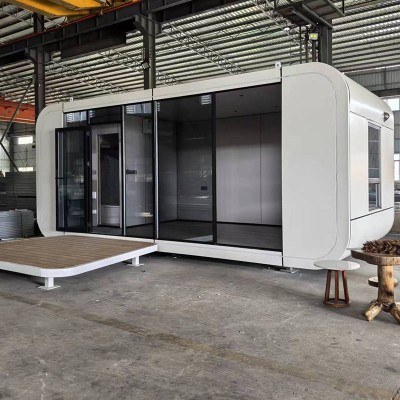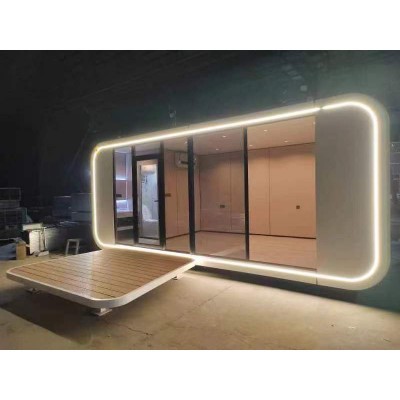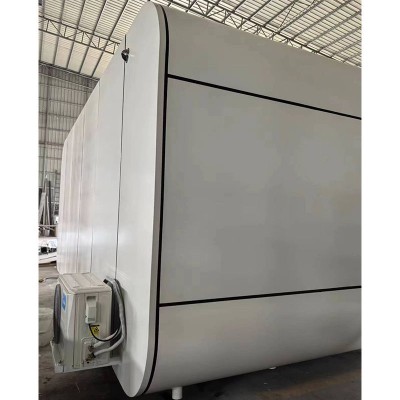What is a Modern Storage Container House
A modern storage container house is a fully functional living or working space built from repurposed or newly manufactured steel shipping containers. Known for their strength, portability, and design flexibility, these structures can serve as residential homes, offices, vacation retreats, or even emergency accommodations. Unlike traditional buildings, they are prefabricated, modular, and highly customizable, making them faster and more cost-effective to produce.
Modern container houses combine industrial-grade durability with contemporary architecture, offering a space-efficient, stylish, and eco-friendly alternative to conventional housing.
How Yichen Modern Container Houses Stand Out
Yichen has over 20 years of expertise in manufacturing container-based mobile structures. Our designs are engineered to meet U.S. quality, safety, and environmental standards, blending technical precision with modern design aesthetics. Key factors that make Yichen different include:
- High structural integrity with advanced corrosion-resistant steel
- Superior insulation and climate control for year-round comfort
- Customizable layouts and finishes for complete design freedom
- Fast production and delivery timelines without compromising on quality
- Compliance-ready builds that meet local zoning and permit regulations
Key Advantages of Yichen Modern Storage Container Houses
Our modular and portable container houses deliver practical value without sacrificing comfort or style.
Mobility
- Fully portable for relocation to different sites
- Easy setup and reassembly in minimal time
- Ideal for temporary or permanent installations
Sustainability
- Built with recyclable steel and eco-friendly materials
- Reduced construction waste compared to traditional builds
- Supports solar panels, rainwater harvesting, and energy-efficient systems
Cost Efficiency
- Lower upfront and long-term maintenance costs
- Reduced construction labor and faster build times
- Flexible options to fit a range of budgets
Modern Aesthetics
- Sleek contemporary container home design with customizable exteriors
- Large windows, sliding doors, and premium finishes
- Options for rooftop decks, cladding, and architectural accents
Yichen’s modern storage container houses are built for today’s lifestyle needs—delivering mobility, efficiency, and design innovation in one smart package.
Product Features and Specifications of Modern Storage Container House
Container Dimensions and Configurations
Yichen’s modern storage container houses come in versatile layouts to fit different needs and space requirements. Available options include:
| Configuration | Dimensions (Approx.) | Use Case |
|---|
| Single Unit | 20 ft / 40 ft standard sizes | Small homes, offices, studios |
| Multiple Units | Combined containers | Large family homes, offices, retail |
| Stackable Units | Up to 3 stories | Urban housing, mixed-use buildings |
Construction Materials and Durability
- High-grade Corten steel construction for superior weather resistance
- Reinforced framing and corrosion-resistant coatings
- Designed to withstand high winds, heavy snow loads, and seismic activity
- Anti-rust treatment for long service life—ideal for varied U.S. climates
Insulation Ventilation and Climate Control
- Closed-cell spray foam insulation to maintain indoor temperature year-round
- Advanced ventilation system for fresh air circulation
- Optional HVAC integration or mini-split systems for effective heating/cooling
- Double-glazed windows to improve energy efficiency
Electrical Plumbing and Smart Home Integration
- Built-in electrical wiring and breaker panel ready for U.S. code compliance
- Complete plumbing setup for kitchens and bathrooms
- Optional smart home upgrades: lighting control, security systems, energy monitoring
- Solar-ready electrical system for renewable energy setups
Interior and Exterior Design Features
- Modern finishes with customizable wall colors, flooring, and cabinetry
- Multiple window and door configurations, including sliding glass and French doors
- Exterior cladding options: wood, aluminum, composite panels
- Roofing options including flat, pitched, or with rooftop deck
Safety and Compliance Certifications
- Built to meet U.S. residential and commercial building codes
- Fire-resistant materials in key construction areas
- Electrical and plumbing systems comply with UL and CSA standards
- Designed for safe transport and quick setup without structural compromise
Customization and Design Options for Modern Storage Container Houses
Our modern storage container houses are built to meet your needs, whether you’re setting up a compact retreat, a multi-story family home, or a business workspace. Every unit can be tailored for function, comfort, and style.
Modular Customization Choices
We offer flexible layouts and scalable configurations so you can start small and expand later.
- Layout: Open-plan, divided rooms, or hybrid designs
- Size: Single 20ft or 40ft units, or combine multiple containers
- Stories: Single-floor or stacked multi-story options
- Connections: Side-by-side joining, L-shaped, or U-shaped designs
| Option | Available Sizes | Build Type |
|---|
| Single Unit | 20ft, 40ft | Standalone |
| Multi Unit | Custom | Modular Assembly |
| Stackable | Up to 3 levels | Steel-reinforced |
Interior Customization Options
Create an interior that works for your lifestyle.
- Kitchen: From compact galley setups to full residential kitchens with high-end finishes
- Bathrooms: Single or multiple bathrooms, walk-in showers, or tubs
- Living Space: Flexible layouts for bedrooms, living rooms, or office space
- Storage: Built-in shelving, under-bed storage, and concealed cabinets
Exterior Customization Features
Upgrade the exterior for style, comfort, or sustainability.
- Paint & Cladding: Powder-coated steel, wood plank siding, or weather-resistant composite panels
- Windows & Doors: Energy-efficient double-glazed windows, full glass sliding doors, or secure steel doors
- Solar Panels: Complete photovoltaic system integration
- Rooftop Decks: Additional outdoor space for relaxing or entertaining
Accessibility and Adaptive Design
We can adapt your portable container house to be accessible for all.
- ADA-compliant ramps and wider doorways
- Step-free entries and roll-in showers
- Adjustable countertop heights
Eco-Friendly and Energy Efficient Upgrades
Our sustainable container house designs can include:
- High-performance insulation (spray foam, rigid panel, or eco-friendly wool)
- Low-E windows for better temperature control
- Rainwater harvesting systems
- LED lighting and smart thermostats for energy savings
These customization options ensure your modern container home is functional, comfortable, and built for longevity, while matching your personal taste and environmental values.
Benefits of Choosing Yichen’s Modern Storage Container Houses
Proven 20 Year Expertise in Mobile Home Manufacturing
Yichen has been designing and producing mobile and modular container homes for over two decades. This long-standing experience means:
- Refined engineering for strength, safety, and comfort.
- Consistent quality control with strict manufacturing standards.
- Ability to deliver custom solutions for different climates, terrains, and uses.
Our team knows the U.S. housing landscape well, so we make sure our homes meet local building codes, safety requirements, and customer expectations.
Fast and Flexible Delivery and Installation
Time is money, and we streamline the process:
- Lead times as short as a few weeks, depending on customization.
- Flexible transport options to urban, rural, or remote areas.
- On-site installation designed to be quick and disruption-free, often within days.
Unlike traditional home builds that can take months, a Yichen container house can be ready to live in much faster.
Cost Comparison vs Traditional Housing
Modern container houses represent serious savings in both construction and long-term ownership.
| Feature | Yichen Modern Container House | Traditional House Build |
|---|
| Build Time | Weeks | Months to over a year |
| Average Cost | 30–50% less | Higher due to labor/materials |
| Maintenance Costs | Low due to durable materials | Higher due to upkeep |
| Energy Efficiency | High with insulation upgrades | Varies |
By reducing construction time, labor needs, and materials, customers can save tens of thousands of dollars without sacrificing style or comfort.
Durability and Lifespan Under Different Climates
Built from high-grade steel and weather-resistant materials, our homes are made for varied U.S. climates—whether humid Gulf Coast, snowy Midwest, or dry Southwest.
- Rust-proof coatings protect against corrosion.
- Advanced insulation systems ensure year-round comfort.
- Lifespan of 25+ years with proper maintenance.
This level of durability makes them a solid investment for both permanent and temporary housing needs.
Eco Friendly Construction Practices and Materials
Sustainability is embedded in Yichen’s process:
- Reused shipping containers minimize waste.
- Energy-efficient insulation reduces heating and cooling demands.
- Option for solar panels and rainwater collection systems.
- Low-carbon manufacturing methods.
Choosing a Yichen modern storage container house doesn’t just save money—it also helps you lower your environmental footprint.
Use Cases and Applications for Modern Storage Container Houses
Modern storage container houses aren’t just for one type of living—they fit into different lifestyles, industries, and situations across the United States. Thanks to their mobility, durability, and flexible design, they can be adapted for a variety of purposes.
Residential Homes in Urban and Rural Areas
Container houses work just as well in the city as they do in remote rural areas.
- Urban living: Perfect for small city lots where space is tight. Stackable units create multi-story homes without taking up extra land.
- Rural living: Easy to transport to off-grid locations. Pair with solar panels and water storage for full independence.
- Custom layouts: From one-bedroom starter homes to family-size multi-unit builds.
Vacation and Holiday Homes
For vacation properties, speed and low upkeep matter.
- Fast installation means you can set up a getaway home before the next season.
- Low maintenance structure that’s built for long-term outdoor exposure.
- Portable design makes it possible to relocate or repurpose the home.
Offices, Studios, and Workshops
A modern container house can easily turn into a professional or creative space.
- Dedicated home office with sound insulation and climate control for comfort.
- Art studios or maker spaces with open floor plans and high ceilings.
- Workshops with reinforced flooring for heavy equipment.
Emergency and Disaster Relief Housing
When time and safety are critical, container houses deliver.
- Rapid deployment to disaster-hit areas.
- Durable steel frame that withstands harsh weather.
- Fully equipped units with plumbing, electricity, and climate control.
- Modular design makes it easy to set up entire housing communities quickly.
Popular Uses in the US Market
| Use Case | Key Feature | Main Benefit |
|---|
| Urban home | Stackable modular design | Save space in tight city lots |
| Rural/off-grid home | Solar + water storage options | Energy independence |
| Vacation home | Quick installation | Ready before peak season |
| Office/studio | Custom insulation | Comfortable work environment |
| Disaster relief | Rapid delivery | Shelter in days, not months |
Customer Testimonials and Case Studies for Modern Storage Container House
Real Life Experiences from Our Customers
Our modern storage container houses have been delivered and installed across the U.S., from urban neighborhoods to remote rural properties. Here’s what customers are saying:
- John M., Texas – “I needed a home that wouldn’t break the bank and could be set up fast. My Yichen container house was delivered and installed in less than a week. The insulation is excellent, even in Texas heat.”
- Emily R., Oregon – “We turned a two-unit setup into a small Airbnb retreat. Guests love the modern design and eco-friendly features. It has been a great investment.”
- David S., Florida – “Hurricane-grade durability was a must for us. Our home has weathered two storm seasons with no issues.”
Each story proves the practicality, durability, and design flexibility of our container houses.
Case Studies of Successful Projects
Urban Family Home – Seattle, WA
- Configuration: 3 stacked 20-ft containers
- Use: Primary residence
- Highlights: Modern open-plan kitchen, rooftop deck, and smart home integration.
- Results: Completed in 5 weeks with half the cost of a traditional home in the area.
Off-Grid Vacation Home – Colorado Mountains
- Configuration: Single expandable 20-ft unit
- Use: Seasonal retreat
- Highlights: Solar panels, composting toilet, and high-efficiency insulation for cold winters.
- Results: Fully self-sufficient and able to withstand heavy snow loads.
Emergency Relief Housing – Louisiana
- Configuration: Multiple single 20-ft container units
- Use: Temporary housing after hurricane damage
- Highlights: Fast delivery (under 10 days), climate control, and ADA accessibility features.
- Results: Provided safe shelter to over 50 families.
Visual Gallery of Completed Projects
We’ve completed dozens of modern shipping container homes in different styles — from minimalist single-container cabins to stacked luxury modular container houses. You can explore examples like:
Our gallery showcases creative design solutions that adapt to different climates, budgets, and purposes, making it easier for you to visualize what’s possible.
Ordering and Delivery Process for Modern Storage Container House
How to Order and Customize
Ordering your modern storage container house is straightforward:
- Consultation – We start with a free design consultation to understand your space needs, style preferences, and site conditions.
- Design Selection – Choose from our existing modular container home layouts or request a fully customized floor plan.
- Specification Choices – Pick your finishes, window and door styles, climate control systems, and optional features like solar panels or rooftop decks.
- Quote and Agreement – We’ll provide a clear cost estimate, including production, delivery, and installation.
- Order Confirmation – Once approved, your unit enters production.
Lead Time and Production Schedule
- Standard Models – Average build time is 4–6 weeks.
- Custom Designs – Typically require 6–10 weeks, depending on complexity and added features.
- Rush Orders – Available for certain prefab container home units upon request.
Transportation and Installation Steps
- Nationwide Delivery – We ship across the U.S. using licensed freight partners experienced with portable container houses.
- Site Preparation – Ensure your site is level, has utility hookups, and meets local zoning regulations for container homes.
- On-Site Setup – Our crew or your contractor will place, connect, and finish the unit. Stackable designs can be assembled into multi-story layouts on-site.
- Turnkey Hand-Off – We test all utilities, walk you through the systems, and hand over the keys.
Warranty and Maintenance Services
- Structural Warranty – Up to 10 years covering the steel frame and core structure.
- Systems Warranty – 1–3 years for electrical, plumbing, HVAC, and other installed systems.
- Maintenance Support – We offer scheduled inspections, cleaning guidance, and repair services to keep your eco-friendly container home in top condition.
- Parts Availability – Easy ordering of replacement parts for windows, doors, panels, and interior fixtures.
Ordering Snapshot
| Step | Action | Typical Timeline |
|---|
| 1 | Free consultation | Same week |
| 2 | Design & specification selection | 1–2 weeks |
| 3 | Production | 4–10 weeks |
| 4 | Delivery & installation | 3–10 days |
| 5 | Final inspection & handover | 1 day |
This process ensures you get a modern storage container house that’s built to your taste, delivered on time, and set up for years of comfortable, efficient living.
FAQs for Modern Storage Container Houses
Legal Permits and Zoning for Container Homes
Rules for modern storage container houses vary by state, county, and city. Before you start, check with your local building department for:
- Zoning regulations – Some areas limit where container homes can be placed (urban lots, rural land, etc.).
- Building codes – You may need to meet International Residential Code (IRC) or local safety standards.
- Permits – These typically cover structural approval, electrical, plumbing, and occupancy.
- Neighborhood or HOA rules – Some communities have design guidelines that may affect container house placement.
Tip: In most U.S. states, container homes count as modular or prefabricated housing, so proper foundation design and utility hookups are key for approval.
Maintenance for Container Houses
Shipping container homes are built tough but still need regular care:
- Paint and coating inspection – Check annually for rust or paint wear, especially in coastal areas.
- Sealant check – Look over windows, doors, and roof joints for leaks.
- Climate protection – In hot climates, maintain ventilation systems; in cold areas, inspect insulation integrity.
- Plumbing and electrical – Treat these systems just like a traditional home—yearly inspections help avoid costly repairs.
Energy Use and Sustainability
Container homes can be very energy-efficient with the right upgrades:
- Insulation – Spray foam, rigid panels, or eco-friendly wool keep energy bills low.
- Passive design – Large windows for daylight, proper shade for summer cooling.
- Renewable energy – Many owners add solar panels or hybrid energy systems.
- Water efficiency – Rainwater collection and low-flow fixtures cut utility costs.
Well-insulated modern modular container homes perform just as well, if not better, than traditional houses in energy tests.
Financing Options for Container Homes
While not every bank is familiar with container home loans, financing is available:
- Construction loans – Works for custom builds with staged payments.
- Personal loans – Useful for smaller or DIY projects.
- RV or manufactured home loans – Some lenders treat mobile container houses like RVs.
- Cash-out refinance – Tap home equity to fund your container home build.
Tip: Working with a container home builder experienced in U.S. projects helps smooth the financing process since they can provide standardized plans and compliance documents lenders require.
Contact and Support for Modern Storage Container Houses
When you’re ready to move forward with a modern storage container house, we make getting in touch simple and straightforward. Whether you have design questions, need technical guidance, or want to place a custom order, our support team and local offices are here to help every step of the way.
Free Consultation Service
We offer free one-on-one consultations to help you:
- Discuss your project needs and budget
- Explore floor plan and customization options
- Understand site preparation and permit requirements in your location
- Get a clear cost estimate and timeline
This is the fastest way to make sure your container house design matches both your style and functional needs before you commit.
Local Sales Offices and Service Centers
We maintain sales and service centers across the U.S. so you can:
- View model units in person
- Meet directly with our project advisors
- Access local installation partners and approved contractors
- Get faster on-site support and inspections
Our regional presence helps speed up delivery, installation, and after-sales service, especially for customers in both urban and rural areas.









